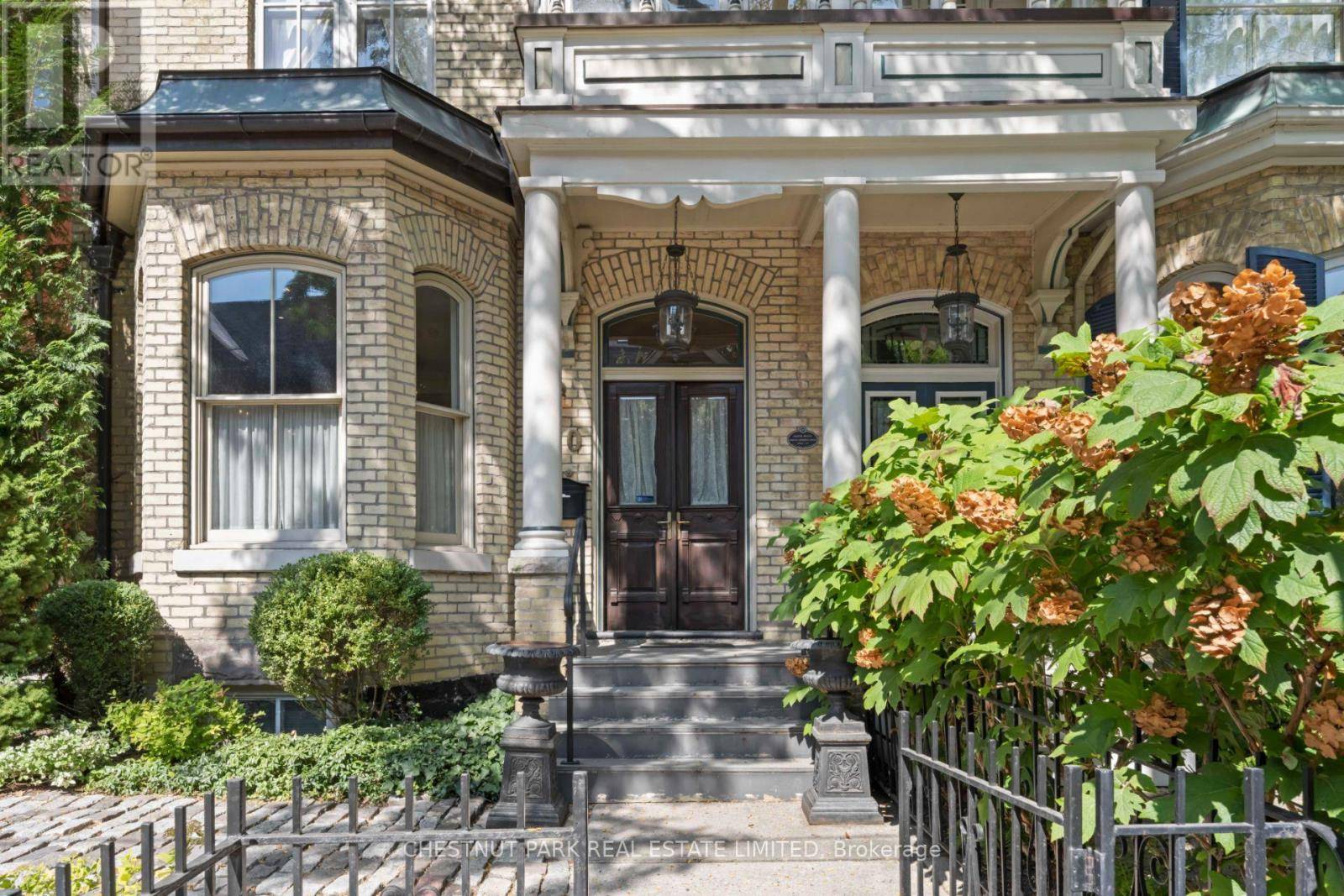4 Beds
4 Baths
5,000 SqFt
4 Beds
4 Baths
5,000 SqFt
Key Details
Property Type Single Family Home
Sub Type Freehold
Listing Status Active
Purchase Type For Rent
Square Footage 5,000 sqft
Subdivision Annex
MLS® Listing ID C11997433
Bedrooms 4
Property Sub-Type Freehold
Source Toronto Regional Real Estate Board
Property Description
Location
Province ON
Rooms
Kitchen 1.0
Extra Room 1 Second level 3.91 m X 4.66 m Primary Bedroom
Extra Room 2 Second level 3.27 m X 3.7 m Bedroom 2
Extra Room 3 Second level 4.2 m X 5.61 m Library
Extra Room 4 Third level 4.02 m X 5.61 m Primary Bedroom
Extra Room 5 Lower level 4.64 m X 4.6 m Recreational, Games room
Extra Room 6 Main level 4.8 m X 3.6 m Living room
Interior
Heating Forced air
Cooling Central air conditioning
Flooring Hardwood, Carpeted
Exterior
Parking Features Yes
View Y/N No
Total Parking Spaces 2
Private Pool No
Building
Story 3
Sewer Sanitary sewer
Others
Ownership Freehold
Acceptable Financing Monthly
Listing Terms Monthly
GET MORE INFORMATION
Agent







