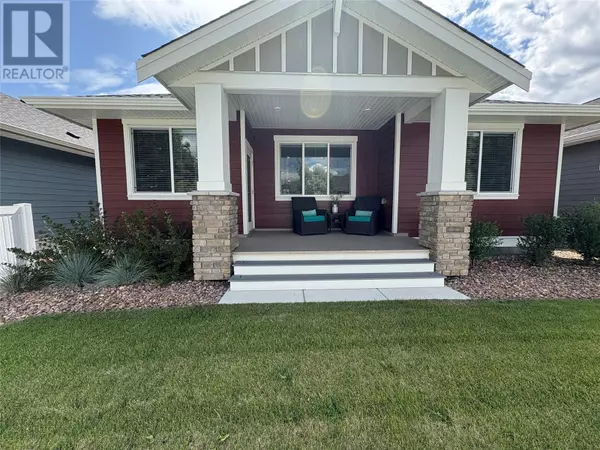
2 Beds
2 Baths
1,233 SqFt
2 Beds
2 Baths
1,233 SqFt
Key Details
Property Type Single Family Home
Sub Type Strata
Listing Status Active
Purchase Type For Sale
Square Footage 1,233 sqft
Price per Sqft $689
Subdivision Valleyview
MLS® Listing ID 10335154
Style Ranch
Bedrooms 2
Condo Fees $254/mo
Year Built 2023
Lot Size 3,920 Sqft
Acres 0.09
Property Sub-Type Strata
Source Association of Interior REALTORS®
Property Description
Location
Province BC
Zoning Unknown
Rooms
Kitchen 1.0
Extra Room 1 Main level 10'0'' x 11'0'' Bedroom
Extra Room 2 Main level 12'0'' x 13'0'' Primary Bedroom
Extra Room 3 Main level 12'0'' x 16'4'' Living room
Extra Room 4 Main level 9'6'' x 7'0'' Dining room
Extra Room 5 Main level 9'6'' x 13'6'' Kitchen
Extra Room 6 Main level Measurements not available 4pc Bathroom
Interior
Heating Forced air, See remarks
Cooling Central air conditioning
Flooring Mixed Flooring
Fireplaces Number 1
Fireplaces Type Unknown
Exterior
Parking Features Yes
Garage Spaces 2.0
Garage Description 2
Community Features Recreational Facilities, Pets Allowed, Rentals Allowed
View Y/N No
Roof Type Unknown
Total Parking Spaces 2
Private Pool No
Building
Lot Description Underground sprinkler
Story 1
Sewer Municipal sewage system
Architectural Style Ranch
Others
Ownership Strata
Virtual Tour https://youtu.be/Vssy-hZdvEE
GET MORE INFORMATION

Agent
67 Valley Ridge Green NW. Calgary, AB. T3B 5L5, Calgary, Alberta, T3B 5L5, CAN







