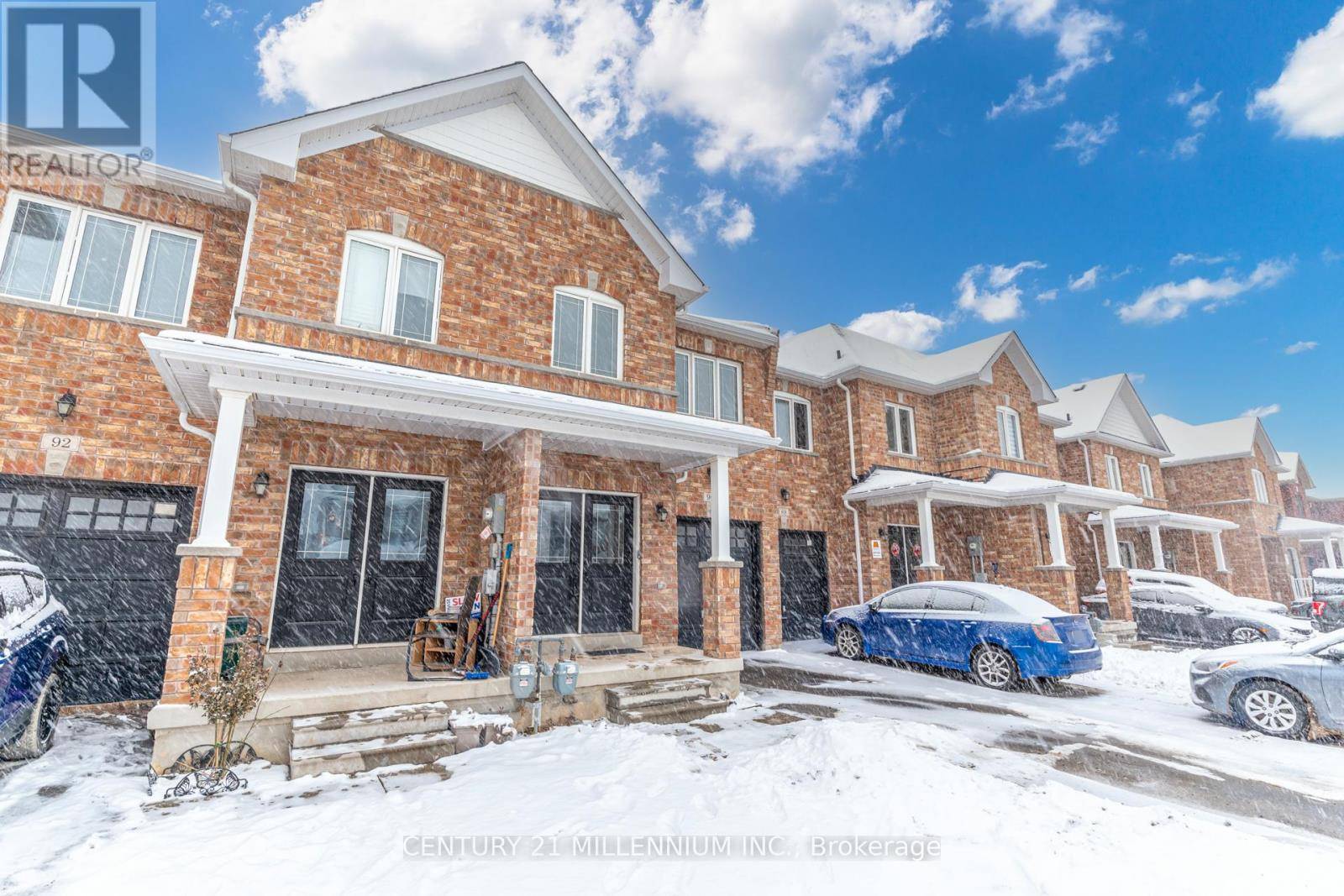3 Beds
3 Baths
1,500 SqFt
3 Beds
3 Baths
1,500 SqFt
Key Details
Property Type Townhouse
Sub Type Townhouse
Listing Status Active
Purchase Type For Sale
Square Footage 1,500 sqft
Price per Sqft $406
Subdivision 557 - Thorold Downtown
MLS® Listing ID X12028342
Bedrooms 3
Half Baths 1
Originating Board Toronto Regional Real Estate Board
Property Sub-Type Townhouse
Property Description
Location
Province ON
Rooms
Kitchen 1.0
Extra Room 1 Second level 3.09 m X 4.26 m Primary Bedroom
Extra Room 2 Second level 2.74 m X 2.79 m Bathroom
Extra Room 3 Second level 2.74 m X 4.11 m Bedroom 2
Extra Room 4 Second level 2.79 m X 3.81 m Bedroom 3
Extra Room 5 Second level 3.65 m X 1.52 m Bathroom
Extra Room 6 Second level 1.72 m X 1.72 m Laundry room
Interior
Heating Forced air
Cooling Central air conditioning
Flooring Ceramic, Vinyl, Carpeted
Exterior
Parking Features Yes
View Y/N No
Total Parking Spaces 2
Private Pool No
Building
Story 2
Sewer Sanitary sewer
Others
Ownership Freehold
Virtual Tour https://propertyvision.ca/tour/13472?unbranded
GET MORE INFORMATION
Agent







