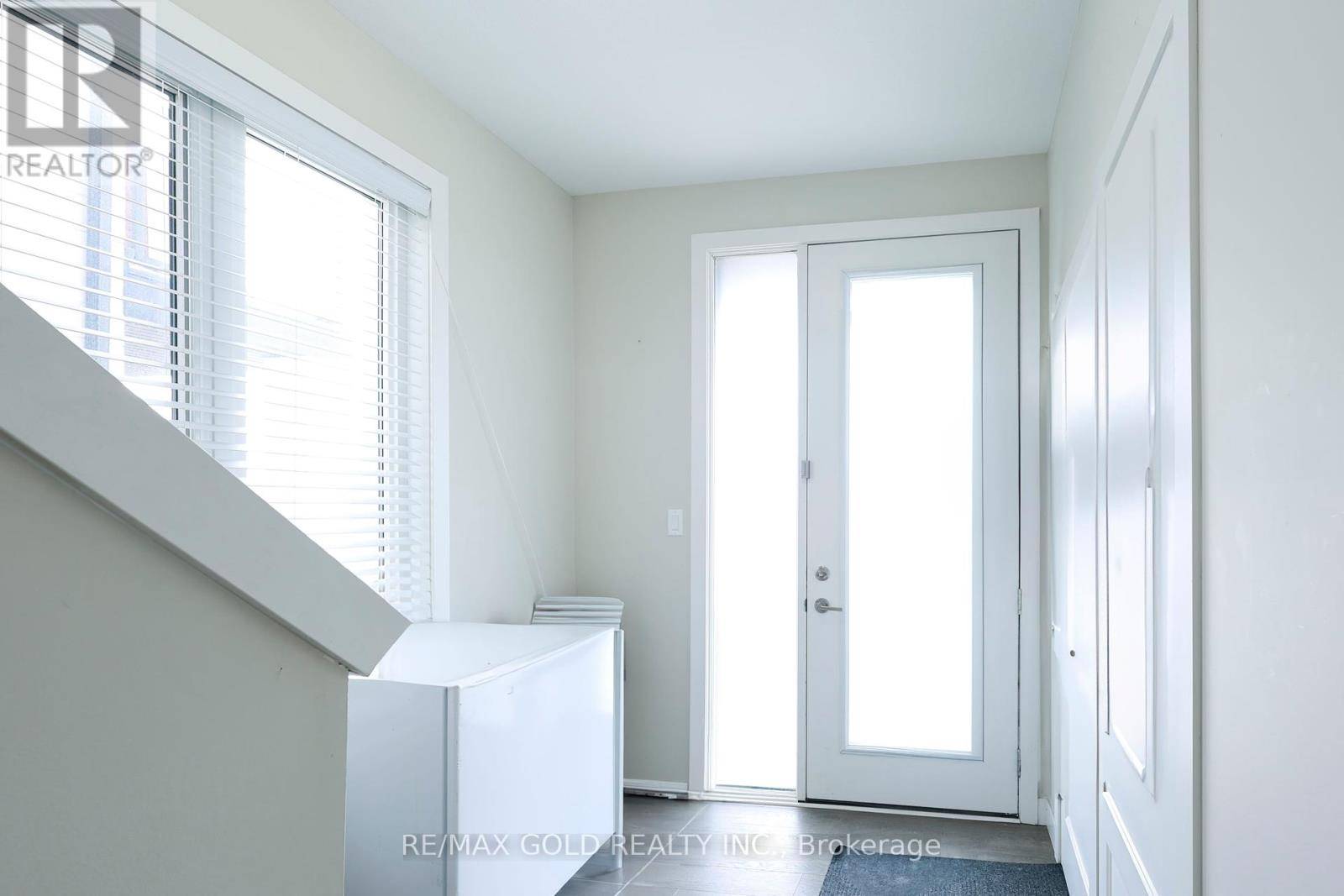4 Beds
4 Baths
1,500 SqFt
4 Beds
4 Baths
1,500 SqFt
OPEN HOUSE
Sat Jun 21, 1:30pm - 4:00pm
Sun Jun 22, 1:30pm - 4:00pm
Key Details
Property Type Townhouse
Sub Type Townhouse
Listing Status Active
Purchase Type For Sale
Square Footage 1,500 sqft
Price per Sqft $419
Subdivision North M
MLS® Listing ID X12047180
Bedrooms 4
Half Baths 1
Condo Fees $100/mo
Property Sub-Type Townhouse
Source Toronto Regional Real Estate Board
Property Description
Location
Province ON
Rooms
Kitchen 1.0
Extra Room 1 Second level 6.13 m X 12 m Great room
Extra Room 2 Second level 3.41 m X 4.26 m Kitchen
Extra Room 3 Second level 2.93 m X 5.1 m Dining room
Extra Room 4 Third level 4.36 m X 3.97 m Primary Bedroom
Extra Room 5 Third level 3.04 m X 3.39 m Bedroom 2
Extra Room 6 Third level 3.12 m X 3.04 m Bedroom 3
Interior
Heating Forced air
Cooling Central air conditioning
Flooring Laminate, Ceramic
Exterior
Parking Features Yes
View Y/N No
Total Parking Spaces 4
Private Pool No
Building
Story 3
Sewer Sanitary sewer
Others
Ownership Freehold
Virtual Tour https://youtu.be/flR-qmbLQ2E?si=whed9iNOkMYenAYV
GET MORE INFORMATION
Agent







