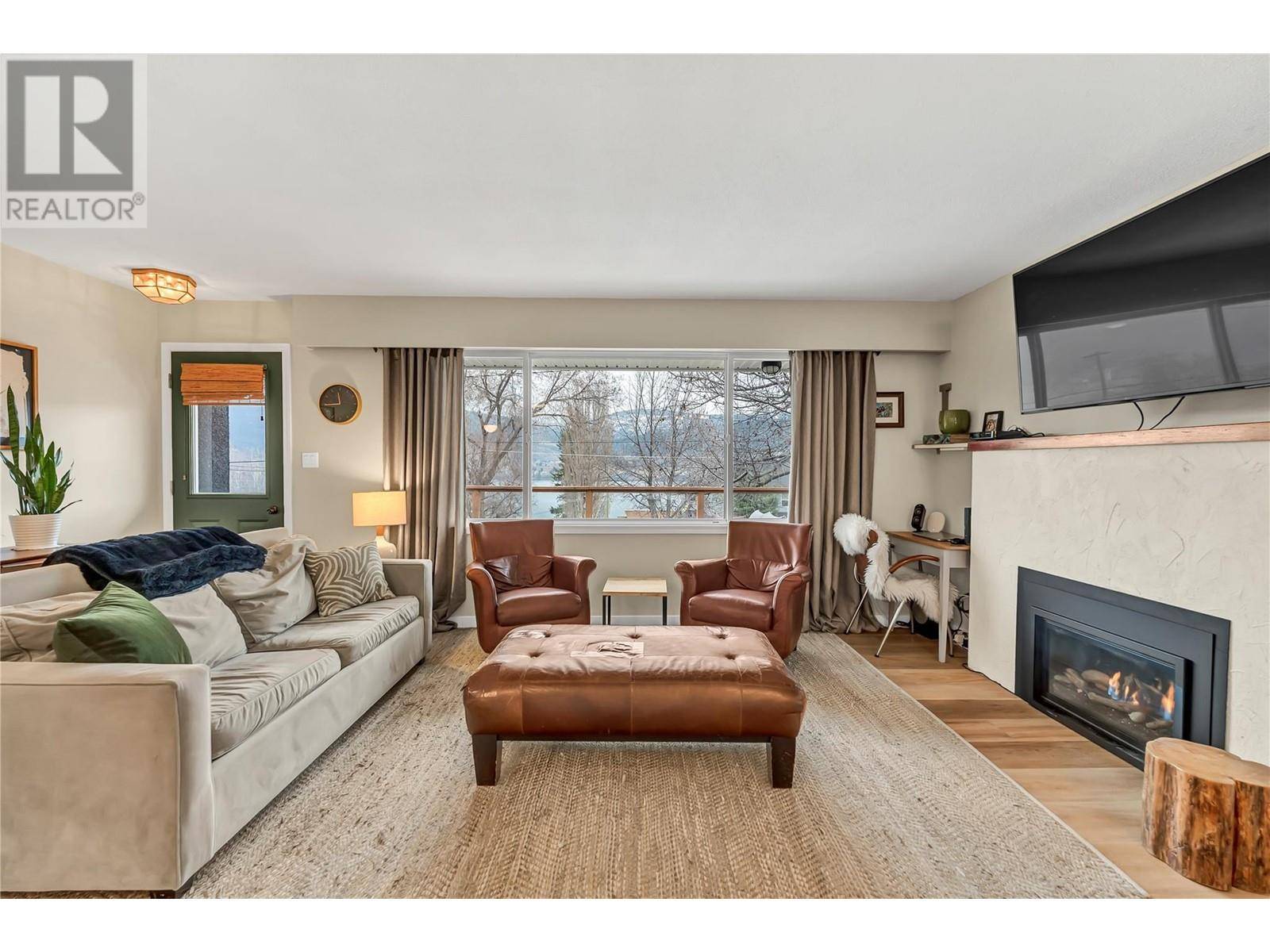5 Beds
2 Baths
2,059 SqFt
5 Beds
2 Baths
2,059 SqFt
Key Details
Property Type Single Family Home
Sub Type Freehold
Listing Status Active
Purchase Type For Sale
Square Footage 2,059 sqft
Price per Sqft $412
Subdivision Husula/West Bench/Sage Mesa
MLS® Listing ID 10341292
Style Ranch
Bedrooms 5
Year Built 1968
Lot Size 7,840 Sqft
Acres 0.18
Property Sub-Type Freehold
Source Association of Interior REALTORS®
Property Description
Location
Province BC
Zoning Unknown
Rooms
Kitchen 2.0
Extra Room 1 Lower level 8'8'' x 7'3'' 4pc Bathroom
Extra Room 2 Lower level 9'0'' x 6'3'' Laundry room
Extra Room 3 Lower level 11'1'' x 9'1'' Bedroom
Extra Room 4 Lower level 15'0'' x 13'0'' Bedroom
Extra Room 5 Lower level 13'4'' x 7'0'' Kitchen
Extra Room 6 Lower level 20'5'' x 10'9'' Recreation room
Interior
Heating Baseboard heaters, Heat Pump
Cooling Heat Pump
Flooring Ceramic Tile, Vinyl
Fireplaces Type Unknown
Exterior
Parking Features No
Community Features Family Oriented
View Y/N Yes
View Lake view, Mountain view, View (panoramic)
Private Pool No
Building
Lot Description Landscaped
Story 1
Sewer Septic tank
Architectural Style Ranch
Others
Ownership Freehold
Virtual Tour https://unbranded.youriguide.com/4444_sage_mesa_dr_penticton_bc/
GET MORE INFORMATION
Agent







