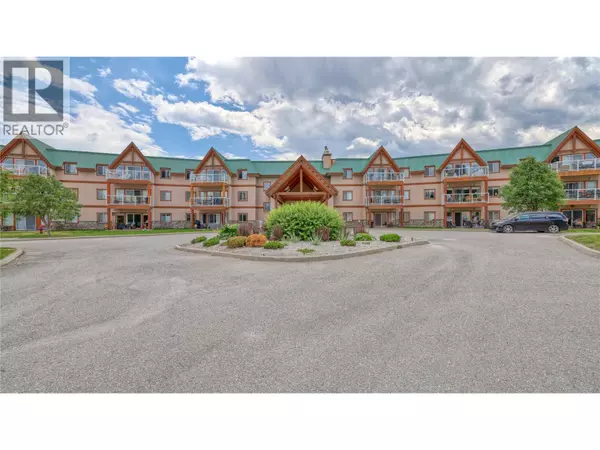
2 Beds
2 Baths
794 SqFt
2 Beds
2 Baths
794 SqFt
Key Details
Property Type Single Family Home
Sub Type Condo
Listing Status Active
Purchase Type For Sale
Square Footage 794 sqft
Price per Sqft $49
Subdivision Invermere
MLS® Listing ID 10343455
Bedrooms 2
Condo Fees $257/mo
Year Built 2003
Property Sub-Type Condo
Source Association of Interior REALTORS®
Property Description
Location
Province BC
Zoning Unknown
Rooms
Kitchen 1.0
Extra Room 1 Main level Measurements not available Full bathroom
Extra Room 2 Main level 9'9'' x 14' Bedroom
Extra Room 3 Main level Measurements not available Full ensuite bathroom
Extra Room 4 Main level 11'10'' x 9'9'' Primary Bedroom
Extra Room 5 Main level 13'9'' x 14'6'' Living room
Extra Room 6 Main level 9'8'' x 10'4'' Kitchen
Interior
Heating Forced air
Cooling Central air conditioning
Flooring Vinyl
Fireplaces Number 1
Fireplaces Type Unknown, Unknown
Exterior
Parking Features No
Community Features Recreational Facilities, Pets not Allowed, Rentals Not Allowed
View Y/N Yes
View Mountain view
Total Parking Spaces 4
Private Pool Yes
Building
Story 1
Sewer Municipal sewage system
Others
Ownership Strata
GET MORE INFORMATION

Agent
67 Valley Ridge Green NW. Calgary, AB. T3B 5L5, Calgary, Alberta, T3B 5L5, CAN







