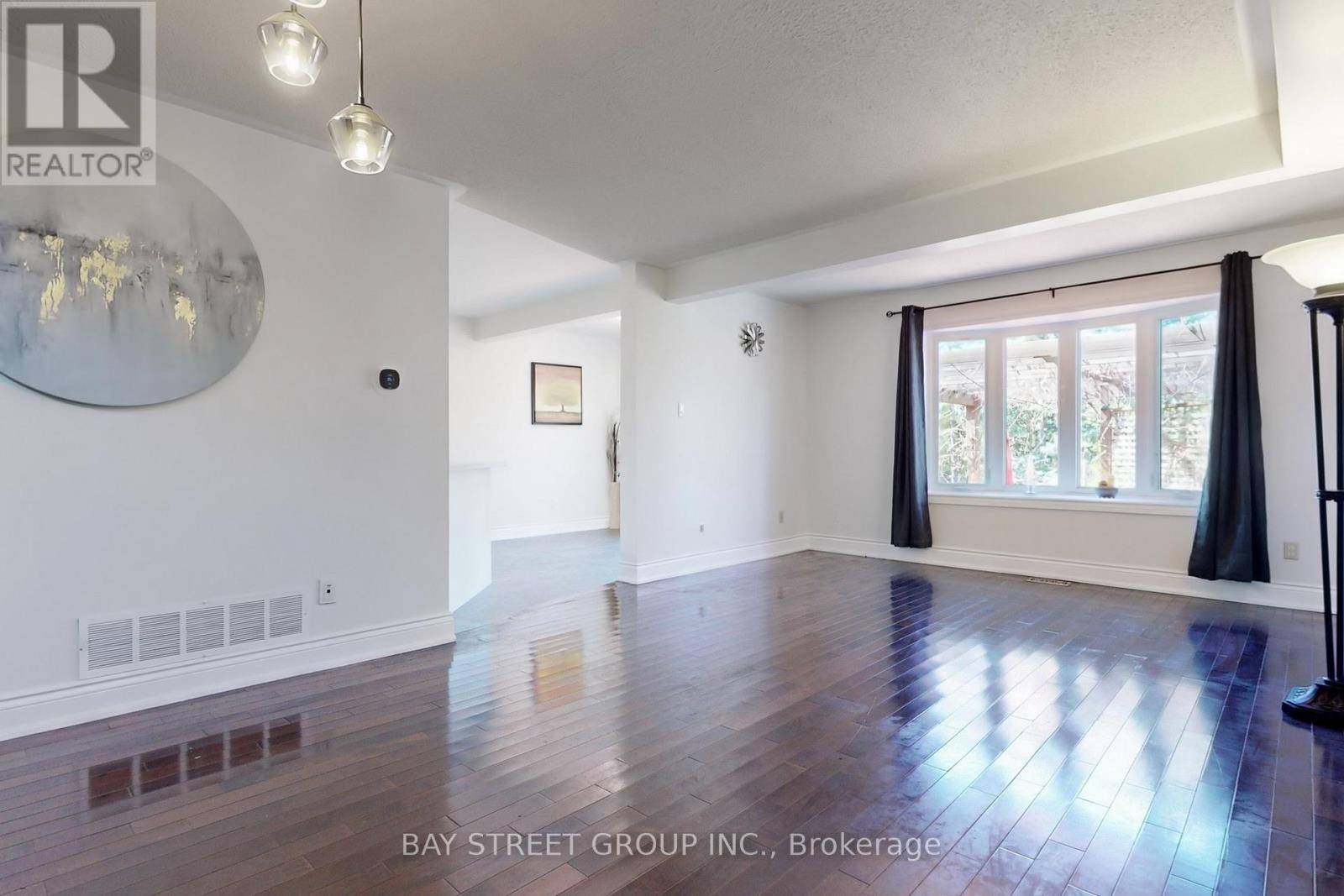4 Beds
4 Baths
1,500 SqFt
4 Beds
4 Baths
1,500 SqFt
Key Details
Property Type Single Family Home
Sub Type Freehold
Listing Status Active
Purchase Type For Sale
Square Footage 1,500 sqft
Price per Sqft $766
Subdivision Meadowvale
MLS® Listing ID W12140351
Bedrooms 4
Half Baths 2
Property Sub-Type Freehold
Source Toronto Regional Real Estate Board
Property Description
Location
Province ON
Rooms
Kitchen 1.0
Extra Room 1 Second level 4.63 m X 3.65 m Primary Bedroom
Extra Room 2 Second level 4.05 m X 3.15 m Bedroom 2
Extra Room 3 Second level 3.95 m X 3.2 m Bedroom 3
Extra Room 4 Basement 4.05 m X 3.35 m Recreational, Games room
Extra Room 5 Basement 4.25 m X 2.85 m Bedroom
Extra Room 6 Ground level 4.09 m X 3.99 m Living room
Interior
Heating Forced air
Cooling Central air conditioning
Flooring Hardwood, Laminate
Exterior
Parking Features Yes
View Y/N No
Total Parking Spaces 4
Private Pool No
Building
Story 2
Sewer Sanitary sewer
Others
Ownership Freehold
Virtual Tour https://www.3dsuti.com/tour/402646
GET MORE INFORMATION
Agent







