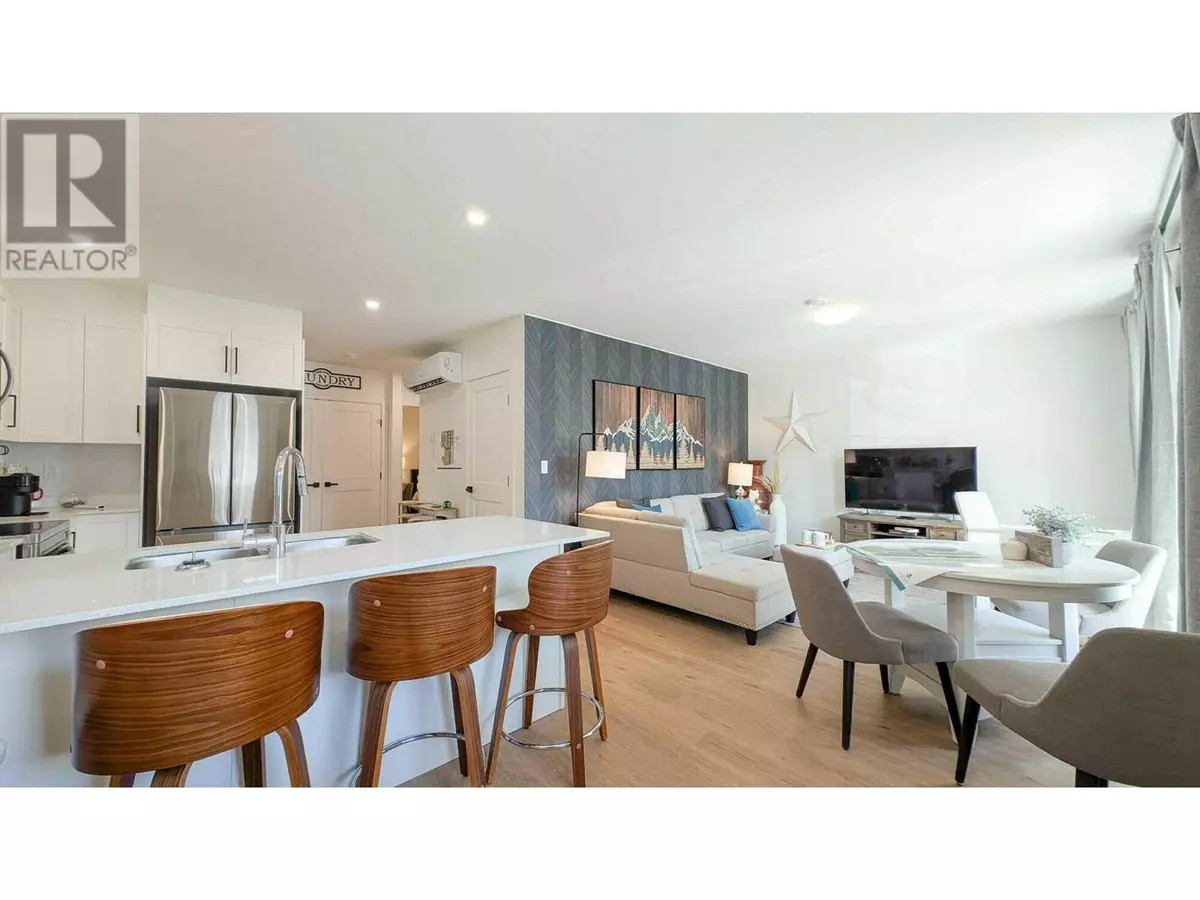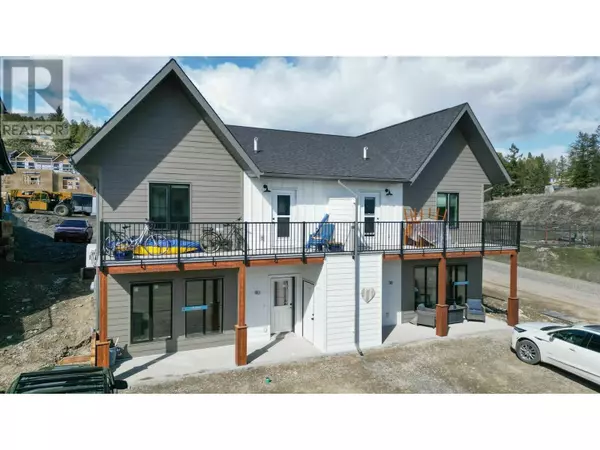
2 Beds
2 Baths
854 SqFt
2 Beds
2 Baths
854 SqFt
Key Details
Property Type Single Family Home
Sub Type Strata
Listing Status Active
Purchase Type For Sale
Square Footage 854 sqft
Price per Sqft $468
Subdivision Invermere
MLS® Listing ID 10348443
Style Other
Bedrooms 2
Condo Fees $130/mo
Year Built 2025
Property Sub-Type Strata
Source Association of Interior REALTORS®
Property Description
Location
Province BC
Zoning Residential
Rooms
Kitchen 1.0
Extra Room 1 Main level 6'2'' x 3'6'' Utility room
Extra Room 2 Main level 8'3'' x 4'11'' 4pc Bathroom
Extra Room 3 Main level 11'2'' x 8'11'' Bedroom
Extra Room 4 Main level 8'3'' x 4'11'' 4pc Ensuite bath
Extra Room 5 Main level 11'9'' x 18'3'' Primary Bedroom
Extra Room 6 Main level 12'3'' x 5'3'' Dining room
Interior
Heating Baseboard heaters, , Heat Pump
Cooling Heat Pump
Flooring Vinyl
Exterior
Parking Features No
Fence Not fenced
Community Features Rentals Allowed With Restrictions
View Y/N Yes
View Mountain view
Roof Type Unknown
Total Parking Spaces 1
Private Pool No
Building
Lot Description Landscaped
Story 1
Sewer Municipal sewage system
Architectural Style Other
Others
Ownership Strata
GET MORE INFORMATION

Agent
67 Valley Ridge Green NW. Calgary, AB. T3B 5L5, Calgary, Alberta, T3B 5L5, CAN







