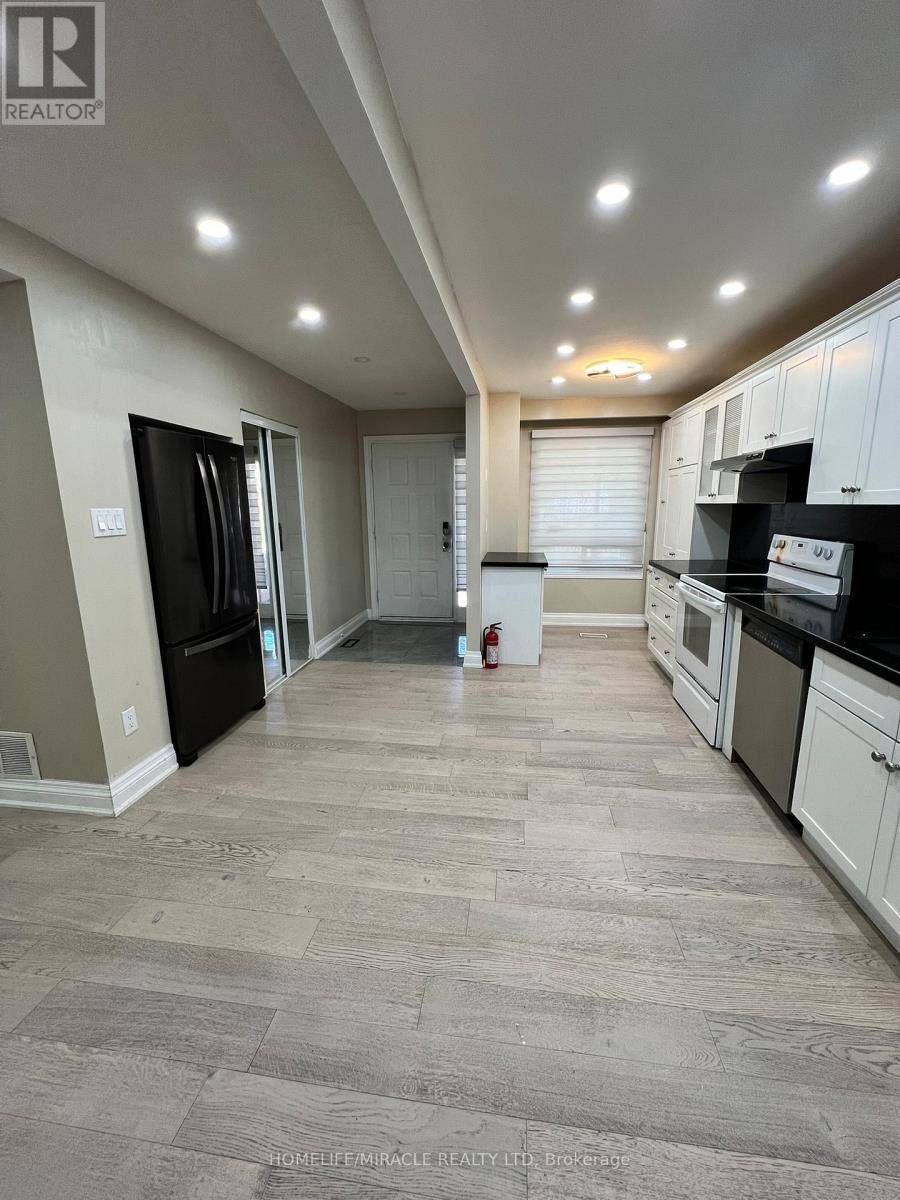3 Beds
2 Baths
1,100 SqFt
3 Beds
2 Baths
1,100 SqFt
Key Details
Property Type Single Family Home
Sub Type Freehold
Listing Status Active
Purchase Type For Rent
Square Footage 1,100 sqft
Subdivision Brampton West
MLS® Listing ID W12163227
Bedrooms 3
Half Baths 1
Property Sub-Type Freehold
Source Toronto Regional Real Estate Board
Property Description
Location
Province ON
Rooms
Kitchen 1.0
Extra Room 1 Main level 4.9 m X 2.4 m Kitchen
Extra Room 2 Main level 2.49 m X 3 m Living room
Extra Room 3 Main level 3.49 m X 3.3 m Dining room
Extra Room 4 Upper Level 4.87 m X 3.59 m Primary Bedroom
Extra Room 5 Upper Level 3.6 m X 2.75 m Bedroom 2
Extra Room 6 Upper Level 3.24 m X 3.03 m Bedroom 3
Interior
Heating Forced air
Cooling Central air conditioning
Flooring Laminate, Parquet
Exterior
Parking Features Yes
View Y/N No
Total Parking Spaces 3
Private Pool No
Building
Sewer Sanitary sewer
Others
Ownership Freehold
Acceptable Financing Monthly
Listing Terms Monthly
GET MORE INFORMATION
Agent







