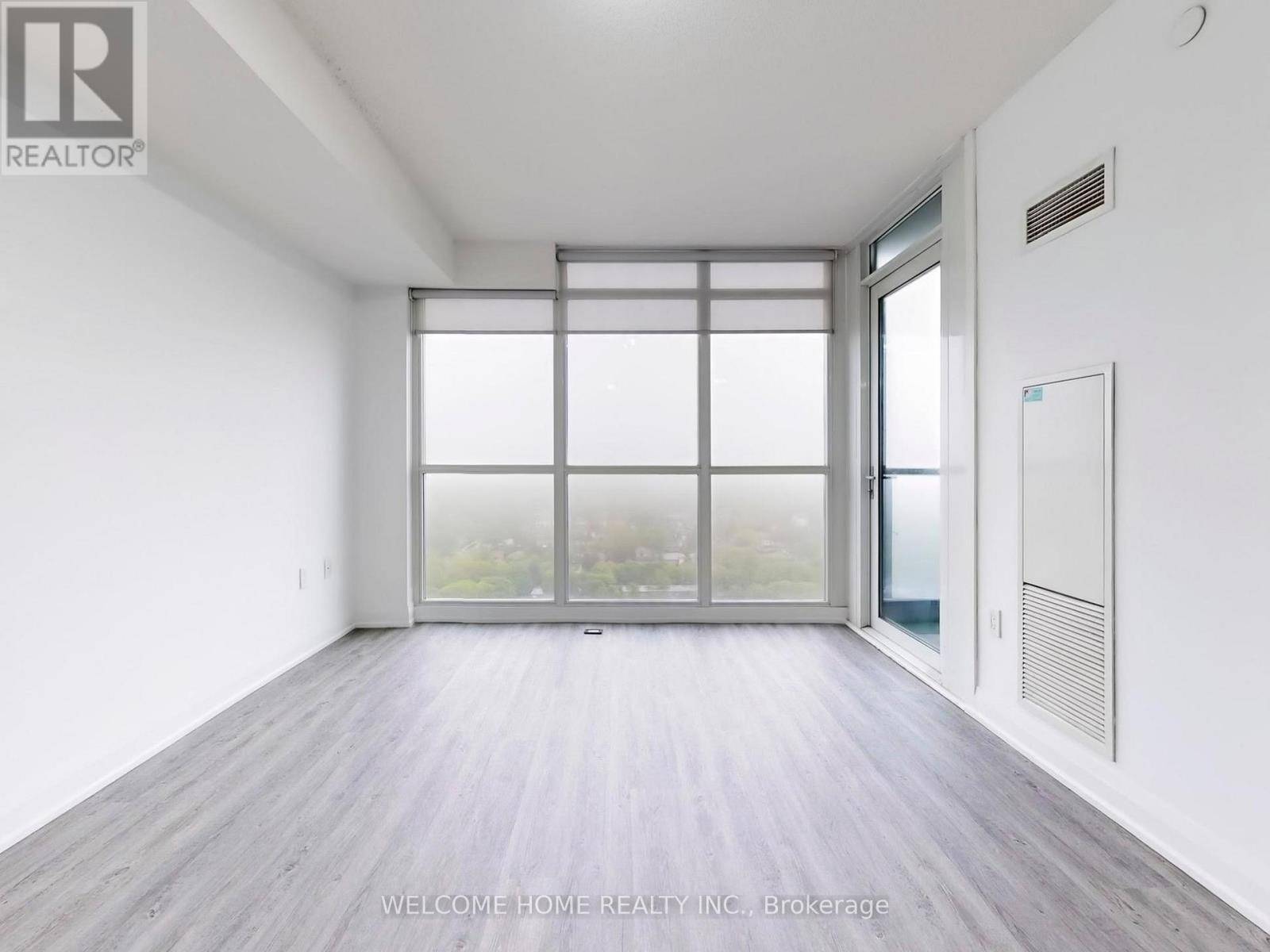2 Beds
1 Bath
700 SqFt
2 Beds
1 Bath
700 SqFt
Key Details
Property Type Condo
Sub Type Condominium/Strata
Listing Status Active
Purchase Type For Sale
Square Footage 700 sqft
Price per Sqft $838
Subdivision Islington-City Centre West
MLS® Listing ID W12173262
Bedrooms 2
Condo Fees $548/mo
Property Sub-Type Condominium/Strata
Source Toronto Regional Real Estate Board
Property Description
Location
Province ON
Rooms
Kitchen 1.0
Extra Room 1 Flat 5.8 m X 3.56 m Living room
Extra Room 2 Flat 5.8 m X 3.56 m Dining room
Extra Room 3 Flat 2.72 m X 2.46 m Kitchen
Extra Room 4 Flat 4.32 m X 2.96 m Bedroom
Extra Room 5 Flat 2.36 m X 2.8 m Den
Interior
Heating Forced air
Cooling Central air conditioning
Flooring Laminate, Carpeted
Exterior
Parking Features Yes
Community Features Pet Restrictions
View Y/N Yes
View View
Total Parking Spaces 1
Private Pool Yes
Others
Ownership Condominium/Strata
GET MORE INFORMATION
Agent







