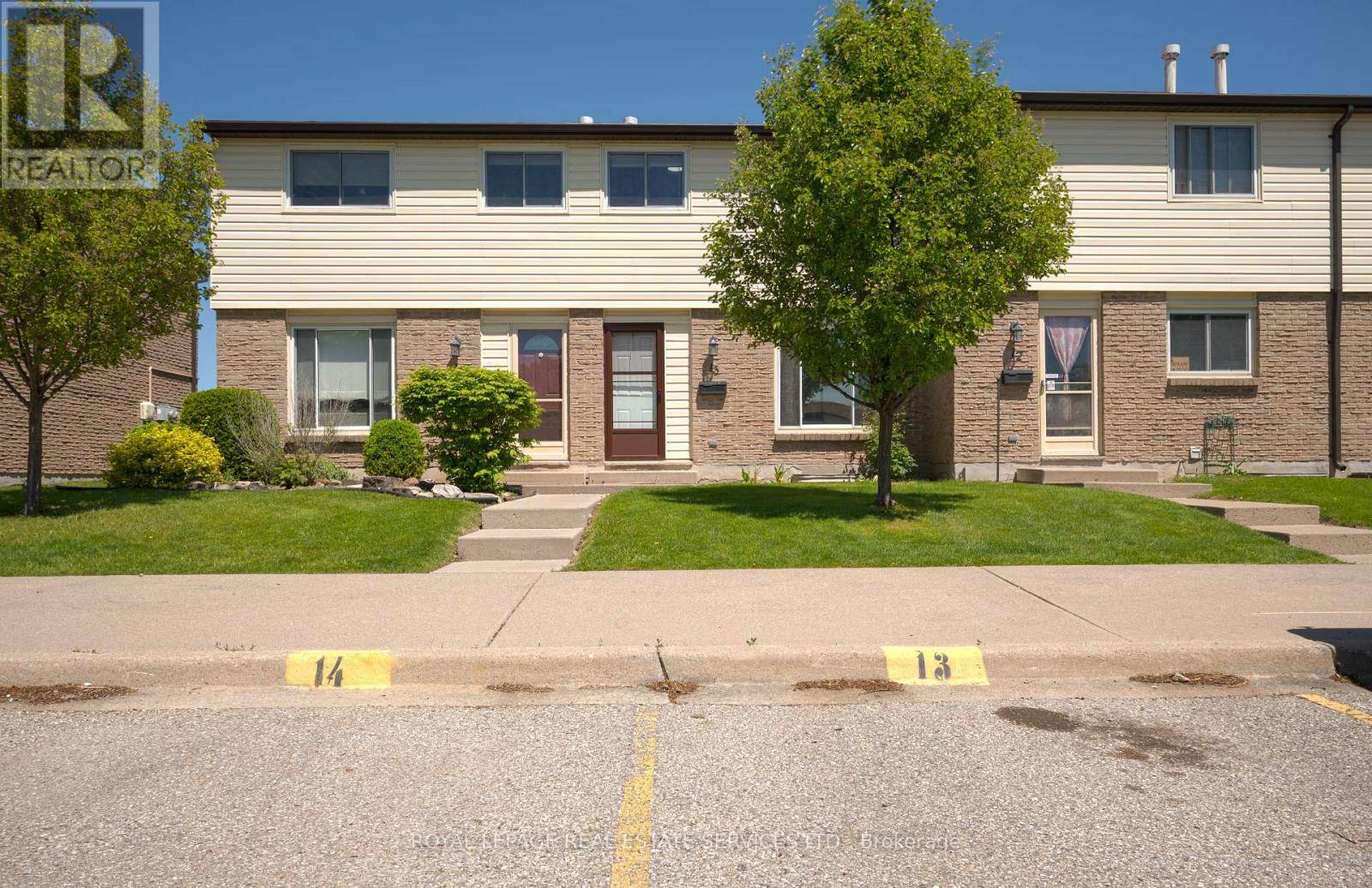REQUEST A TOUR If you would like to see this home without being there in person, select the "Virtual Tour" option and your agent will contact you to discuss available opportunities.
In-PersonVirtual Tour
$ 319,700
Est. payment | /mo
4 Beds
1 Bath
1,000 SqFt
$ 319,700
Est. payment | /mo
4 Beds
1 Bath
1,000 SqFt
Key Details
Property Type Townhouse
Sub Type Townhouse
Listing Status Active
Purchase Type For Sale
Square Footage 1,000 sqft
Price per Sqft $319
Subdivision Sarnia
MLS® Listing ID X12180015
Bedrooms 4
Condo Fees $412/mo
Property Sub-Type Townhouse
Source Toronto Regional Real Estate Board
Property Description
Welcome to this great Three plus One Bedroom townhouse, an ideal starter home for a growing family. Enjoy a renovated kitchen with recently upgraded fridge and stove. Other recent upgrades include the furnace and central air conditioning in 2023 and shingles in 2018. A convenient location minutes to Lambton Mall and Lambton College. Walking distance to the bus terminal and all amenities. Condo fees include water. (id:24570)
Location
Province ON
Rooms
Kitchen 0.0
Extra Room 1 Basement 3.04 m X 2.8 m Bedroom 4
Extra Room 2 Ground level 4.02 m X 3.58 m Great room
Interior
Heating Forced air
Cooling Central air conditioning
Flooring Carpeted
Exterior
Parking Features No
Community Features Pet Restrictions
View Y/N No
Total Parking Spaces 1
Private Pool No
Building
Story 2
Others
Ownership Condominium/Strata
GET MORE INFORMATION
Kim Avery
Agent







