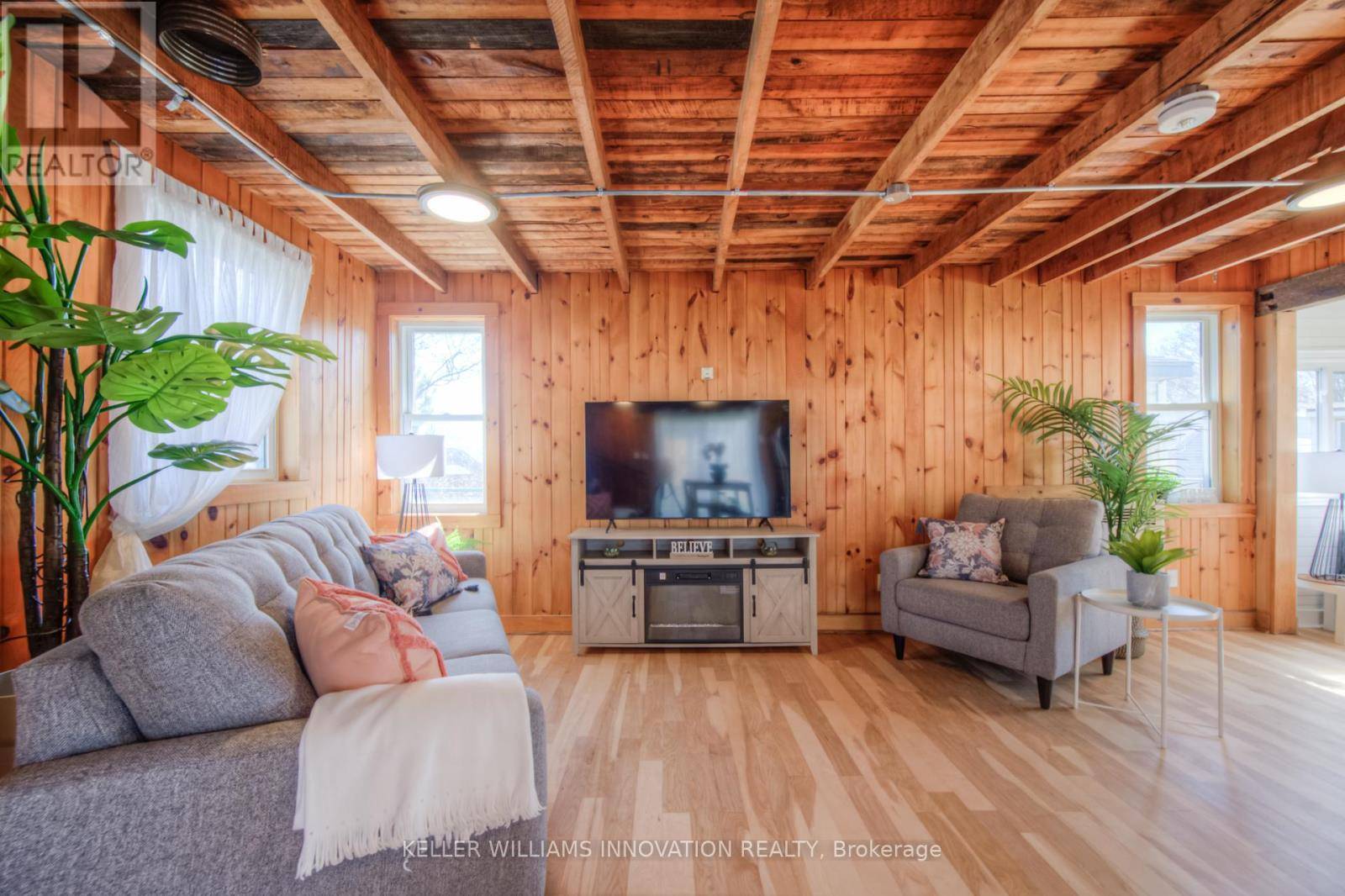2 Beds
1 Bath
700 SqFt
2 Beds
1 Bath
700 SqFt
Key Details
Property Type Single Family Home
Sub Type Freehold
Listing Status Active
Purchase Type For Sale
Square Footage 700 sqft
Price per Sqft $714
Subdivision Port Dover
MLS® Listing ID X12182365
Bedrooms 2
Property Sub-Type Freehold
Source Toronto Regional Real Estate Board
Property Description
Location
Province ON
Rooms
Kitchen 1.0
Extra Room 1 Second level 1.5 m X 1.5 m Bathroom
Extra Room 2 Second level 2.87 m X 2.13 m Bedroom
Extra Room 3 Second level 3.48 m X 4.14 m Family room
Extra Room 4 Second level 2.64 m X 3.58 m Primary Bedroom
Extra Room 5 Main level 2.97 m X 3.63 m Dining room
Extra Room 6 Main level 2.97 m X 0.97 m Kitchen
Interior
Heating Forced air
Exterior
Parking Features No
View Y/N No
Total Parking Spaces 3
Private Pool No
Building
Story 1.5
Sewer Sanitary sewer
Others
Ownership Freehold
GET MORE INFORMATION
Agent







