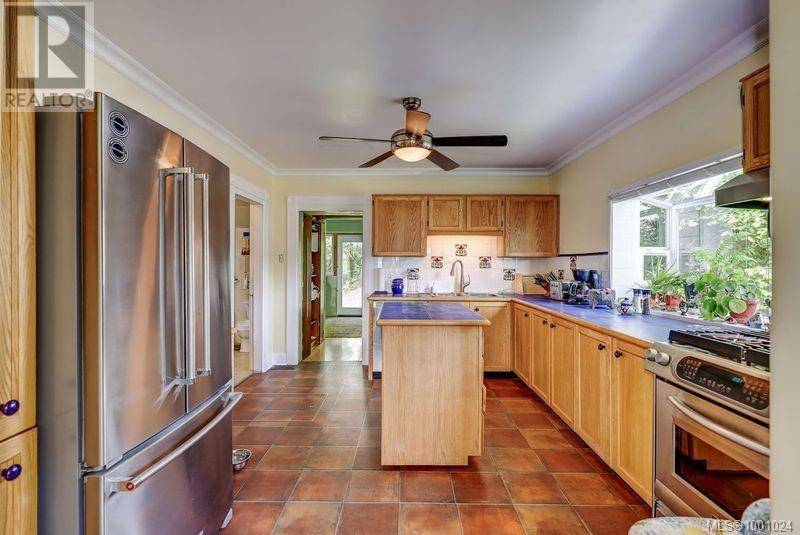2 Beds
2 Baths
1,614 SqFt
2 Beds
2 Baths
1,614 SqFt
Key Details
Property Type Single Family Home
Sub Type Freehold
Listing Status Active
Purchase Type For Sale
Square Footage 1,614 sqft
Price per Sqft $353
Subdivision South Nanaimo
MLS® Listing ID 1001024
Bedrooms 2
Year Built 1910
Lot Size 6,360 Sqft
Acres 6360.0
Property Sub-Type Freehold
Source Vancouver Island Real Estate Board
Property Description
Location
Province BC
Zoning Residential
Rooms
Kitchen 1.0
Extra Room 1 Lower level 9 ft x Measurements not available Storage
Extra Room 2 Lower level 11'1 x 27'10 Utility room
Extra Room 3 Main level 4-Piece Bathroom
Extra Room 4 Main level 2-Piece Ensuite
Extra Room 5 Main level 18'1 x 13'7 Living room
Extra Room 6 Main level 9'2 x 13'7 Dining room
Interior
Heating Forced air,
Cooling None
Exterior
Parking Features No
View Y/N Yes
View City view
Total Parking Spaces 3
Private Pool No
Others
Ownership Freehold
GET MORE INFORMATION
Agent







