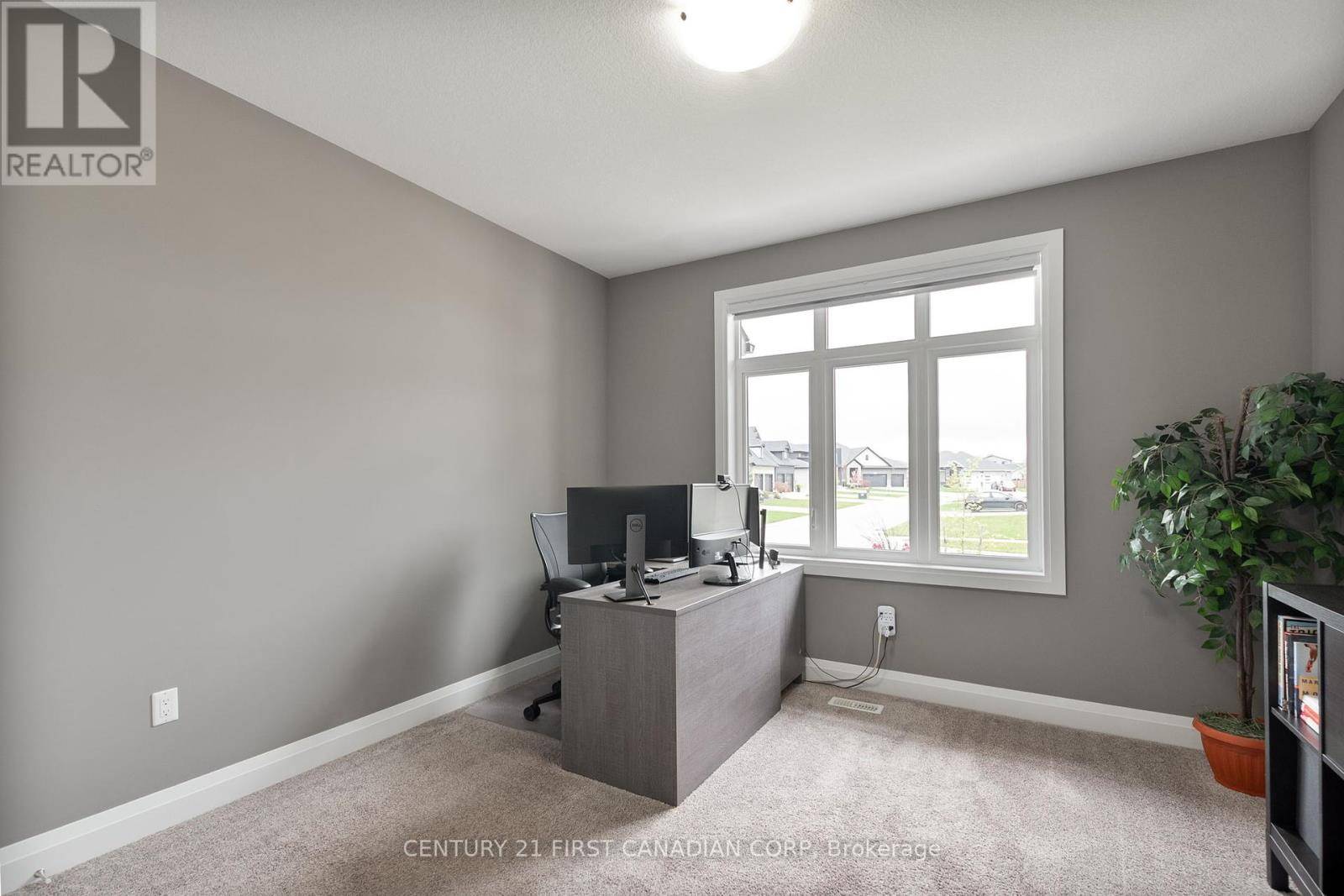4 Beds
3 Baths
1,500 SqFt
4 Beds
3 Baths
1,500 SqFt
OPEN HOUSE
Sun Jun 22, 2:00pm - 4:00pm
Key Details
Property Type Single Family Home
Sub Type Freehold
Listing Status Active
Purchase Type For Sale
Square Footage 1,500 sqft
Price per Sqft $732
Subdivision Ne
MLS® Listing ID X12192282
Style Bungalow
Bedrooms 4
Property Sub-Type Freehold
Source London and St. Thomas Association of REALTORS®
Property Description
Location
Province ON
Rooms
Kitchen 1.0
Extra Room 1 Lower level 5.09 m X 3.23 m Utility room
Extra Room 2 Lower level 7.31 m X 6.94 m Family room
Extra Room 3 Lower level 3.87 m X 3.77 m Bedroom
Extra Room 4 Lower level 4.57 m X 3.84 m Bedroom
Extra Room 5 Main level 3.96 m X 1.82 m Foyer
Extra Room 6 Main level 3.65 m X 3.71 m Bedroom
Interior
Heating Forced air
Cooling Central air conditioning, Air exchanger
Exterior
Parking Features Yes
Community Features Community Centre
View Y/N No
Total Parking Spaces 4
Private Pool No
Building
Lot Description Landscaped
Story 1
Sewer Sanitary sewer
Architectural Style Bungalow
Others
Ownership Freehold
GET MORE INFORMATION
Agent







