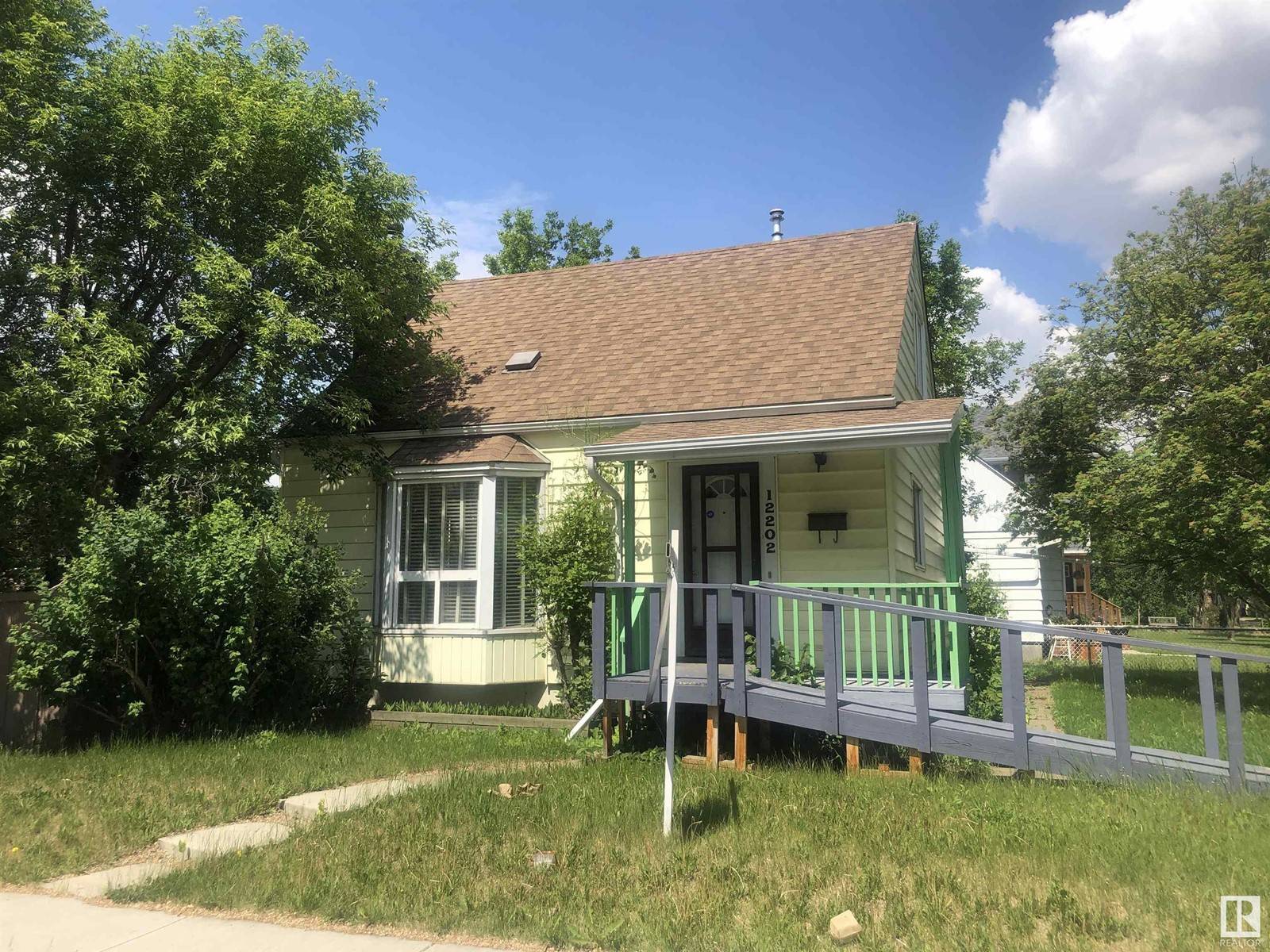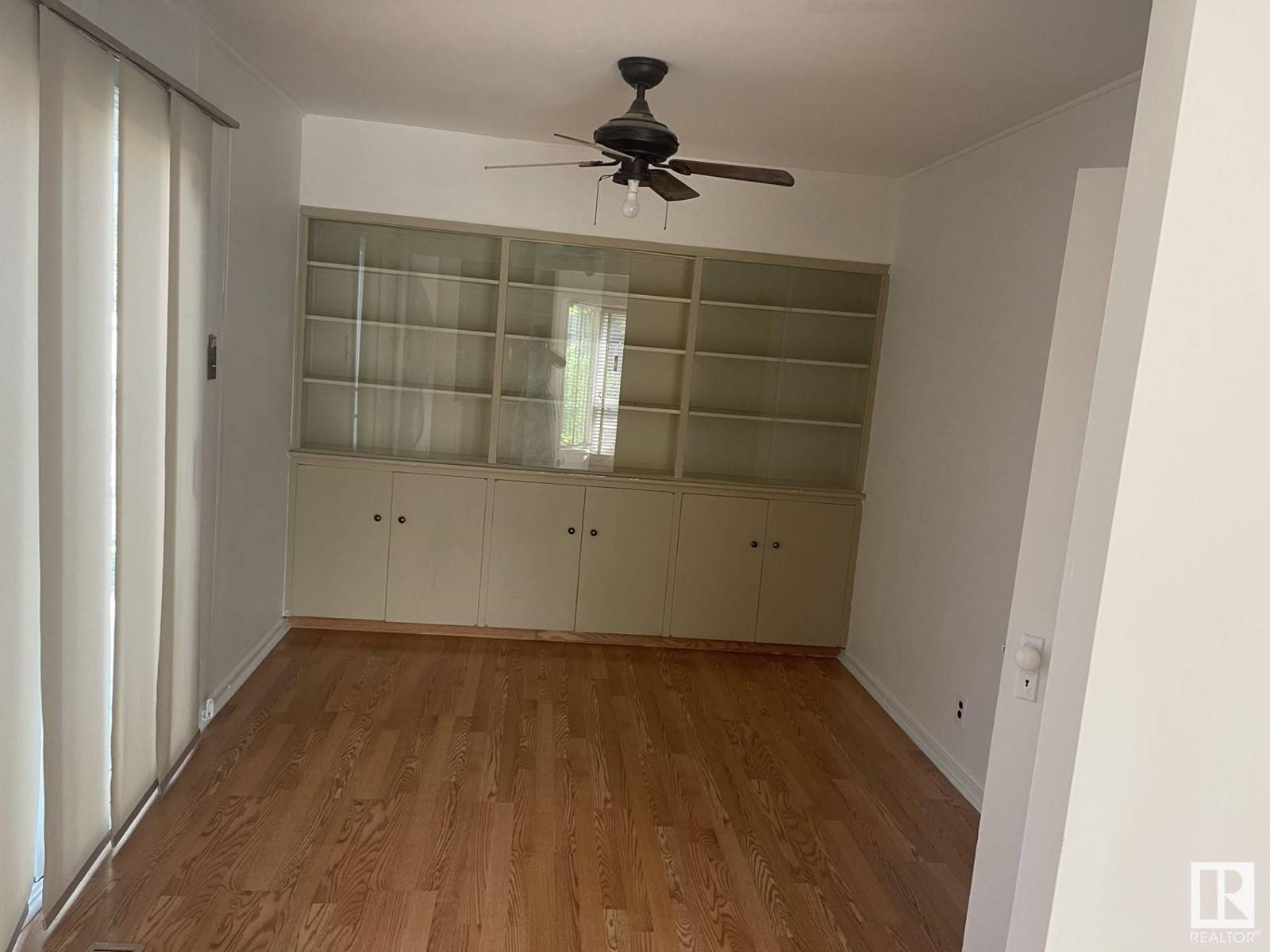2 Beds
1 Bath
963 SqFt
2 Beds
1 Bath
963 SqFt
OPEN HOUSE
Fri Jun 20, 6:00pm - 7:30pm
Key Details
Property Type Single Family Home
Sub Type Freehold
Listing Status Active
Purchase Type For Sale
Square Footage 963 sqft
Price per Sqft $436
Subdivision Westwood (Edmonton)
MLS® Listing ID E4440122
Bedrooms 2
Year Built 1951
Lot Size 6,592 Sqft
Acres 0.1513471
Property Sub-Type Freehold
Source REALTORS® Association of Edmonton
Property Description
Location
Province AB
Rooms
Kitchen 1.0
Extra Room 1 Main level 4.88 m x Measurements not available Living room
Extra Room 2 Main level 2.84 m x Measurements not available Dining room
Extra Room 3 Main level 2.32 m x Measurements not available Kitchen
Extra Room 4 Upper Level 3.35 m x Measurements not available Primary Bedroom
Extra Room 5 Upper Level 2.85 m x Measurements not available Bedroom 2
Interior
Heating Forced air
Exterior
Parking Features Yes
Fence Fence
View Y/N No
Private Pool No
Building
Story 1.5
Others
Ownership Freehold
GET MORE INFORMATION
Agent







