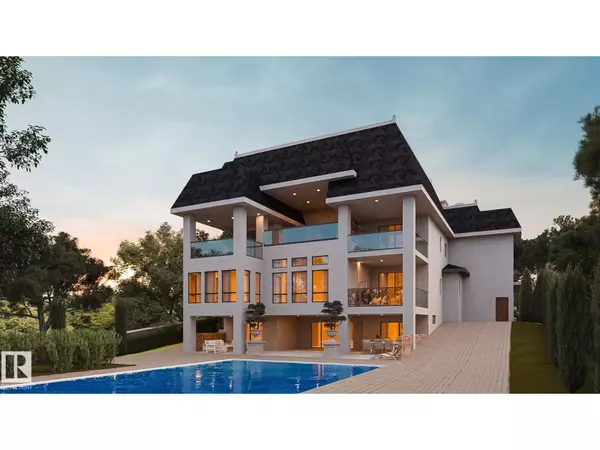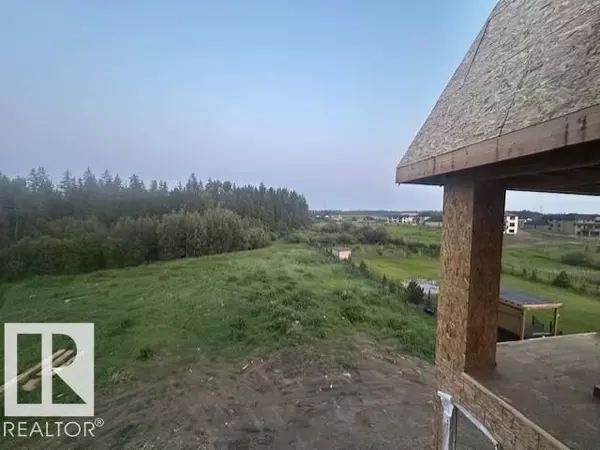
6 Beds
8 Baths
5,144 SqFt
6 Beds
8 Baths
5,144 SqFt
Key Details
Property Type Single Family Home
Listing Status Active
Purchase Type For Sale
Square Footage 5,144 sqft
Price per Sqft $485
Subdivision Spring Meadow Estates
MLS® Listing ID E4440420
Bedrooms 6
Half Baths 1
Year Built 2025
Lot Size 1.000 Acres
Acres 1.0
Source REALTORS® Association of Edmonton
Property Description
Location
Province AB
Rooms
Kitchen 1.0
Extra Room 1 Basement 4.17 m X 4.17 m Bedroom 6
Extra Room 2 Basement 4.27 m X 4.88 m Media
Extra Room 3 Basement 5.64 m X 6.71 m Recreation room
Extra Room 4 Main level 4.55 m X 3.63 m Dining room
Extra Room 5 Main level 4.55 m X 4.14 m Kitchen
Extra Room 6 Main level 4.32 m X 3.73 m Bedroom 2
Interior
Heating Forced air
Fireplaces Type Unknown
Exterior
Parking Features Yes
View Y/N Yes
View Ravine view
Total Parking Spaces 14
Private Pool No
Building
Story 2
GET MORE INFORMATION

Agent
67 Valley Ridge Green NW. Calgary, AB. T3B 5L5, Calgary, Alberta, T3B 5L5, CAN







