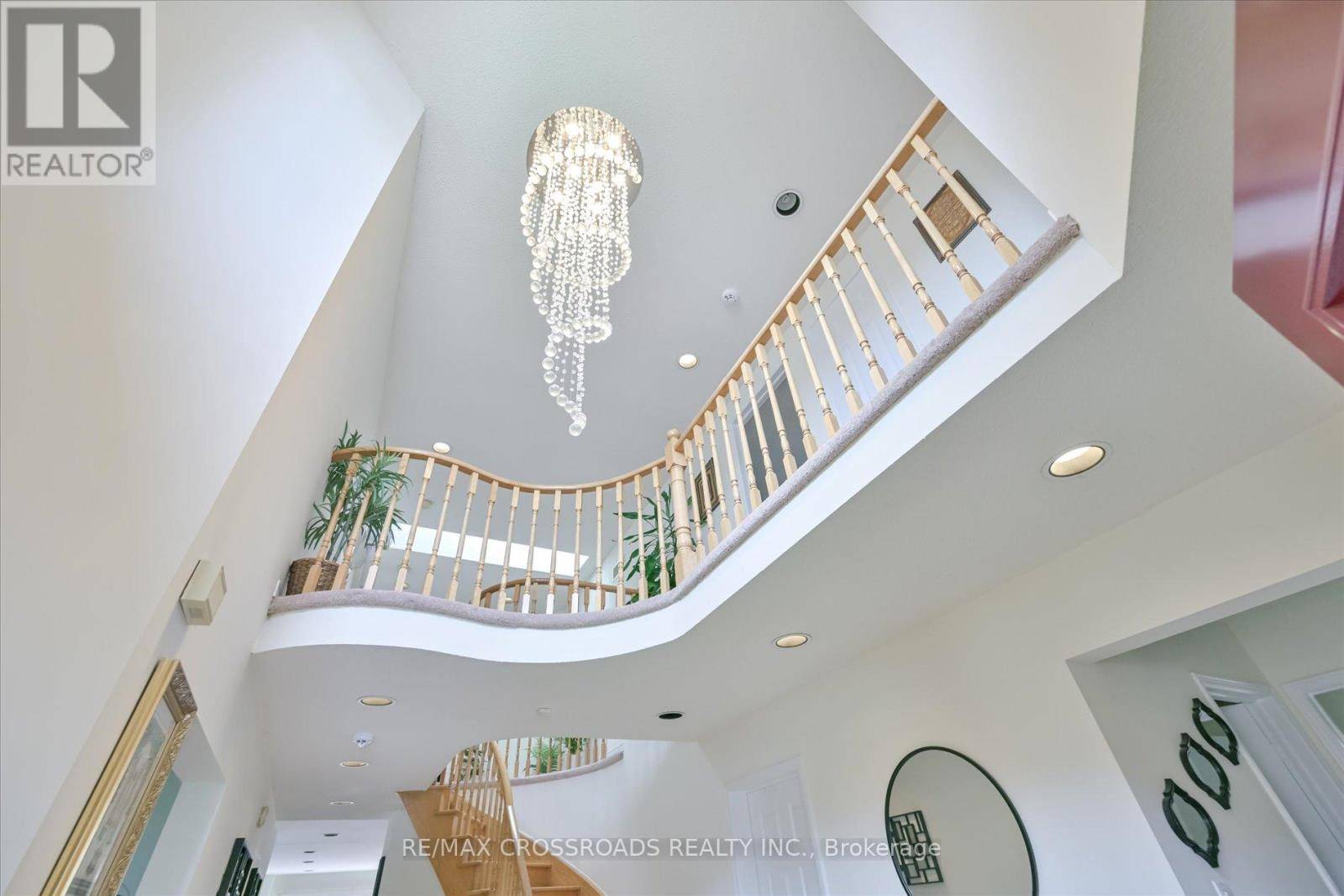5 Beds
5 Baths
3,000 SqFt
5 Beds
5 Baths
3,000 SqFt
Key Details
Property Type Single Family Home
Sub Type Freehold
Listing Status Active
Purchase Type For Sale
Square Footage 3,000 sqft
Price per Sqft $533
Subdivision Rouge E11
MLS® Listing ID E12200933
Bedrooms 5
Half Baths 1
Property Sub-Type Freehold
Source Toronto Regional Real Estate Board
Property Description
Location
Province ON
Rooms
Kitchen 1.0
Extra Room 1 Second level 4.8 m X 3.4 m Bedroom 4
Extra Room 2 Second level 6.4 m X 5.5 m Primary Bedroom
Extra Room 3 Second level 5.5 m X 4 m Bedroom 2
Extra Room 4 Second level 4 m X 3.4 m Bedroom 3
Extra Room 5 Basement 4.8 m X 4.2 m Den
Extra Room 6 Basement 10.3 m X 6.5 m Recreational, Games room
Interior
Heating Forced air
Cooling Central air conditioning
Flooring Carpeted, Hardwood, Ceramic
Exterior
Parking Features Yes
View Y/N No
Total Parking Spaces 4
Private Pool No
Building
Story 2
Sewer Sanitary sewer
Others
Ownership Freehold
Virtual Tour https://vimeo.com/1078579430/2aef297f06
GET MORE INFORMATION
Agent







