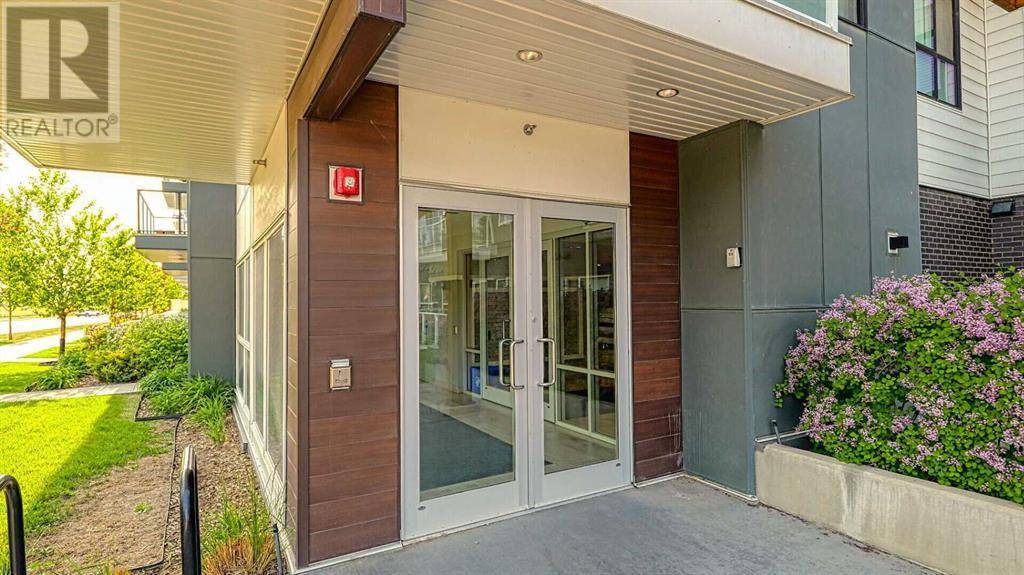2 Beds
2 Baths
831 SqFt
2 Beds
2 Baths
831 SqFt
Key Details
Property Type Condo
Sub Type Condominium/Strata
Listing Status Active
Purchase Type For Sale
Square Footage 831 sqft
Price per Sqft $440
Subdivision Seton
MLS® Listing ID A2228518
Bedrooms 2
Condo Fees $421/mo
Year Built 2020
Property Sub-Type Condominium/Strata
Source Calgary Real Estate Board
Property Description
Location
Province AB
Rooms
Kitchen 1.0
Extra Room 1 Main level 14.00 Ft x 9.25 Ft Primary Bedroom
Extra Room 2 Main level 14.00 Ft x 9.17 Ft Bedroom
Extra Room 3 Main level 8.33 Ft x 8.25 Ft 4pc Bathroom
Extra Room 4 Main level 4.67 Ft x 8.25 Ft Other
Extra Room 5 Main level 8.25 Ft x 13.00 Ft Kitchen
Extra Room 6 Main level 9.00 Ft x 13.00 Ft Eat in kitchen
Interior
Heating Baseboard heaters, Hot Water
Cooling None
Flooring Tile, Vinyl Plank
Exterior
Parking Features Yes
Community Features Pets Allowed With Restrictions
View Y/N No
Total Parking Spaces 1
Private Pool No
Building
Story 4
Others
Ownership Condominium/Strata
Virtual Tour https://tours.virtualrealestatemarketing.com/d618a36d/
GET MORE INFORMATION
Agent







