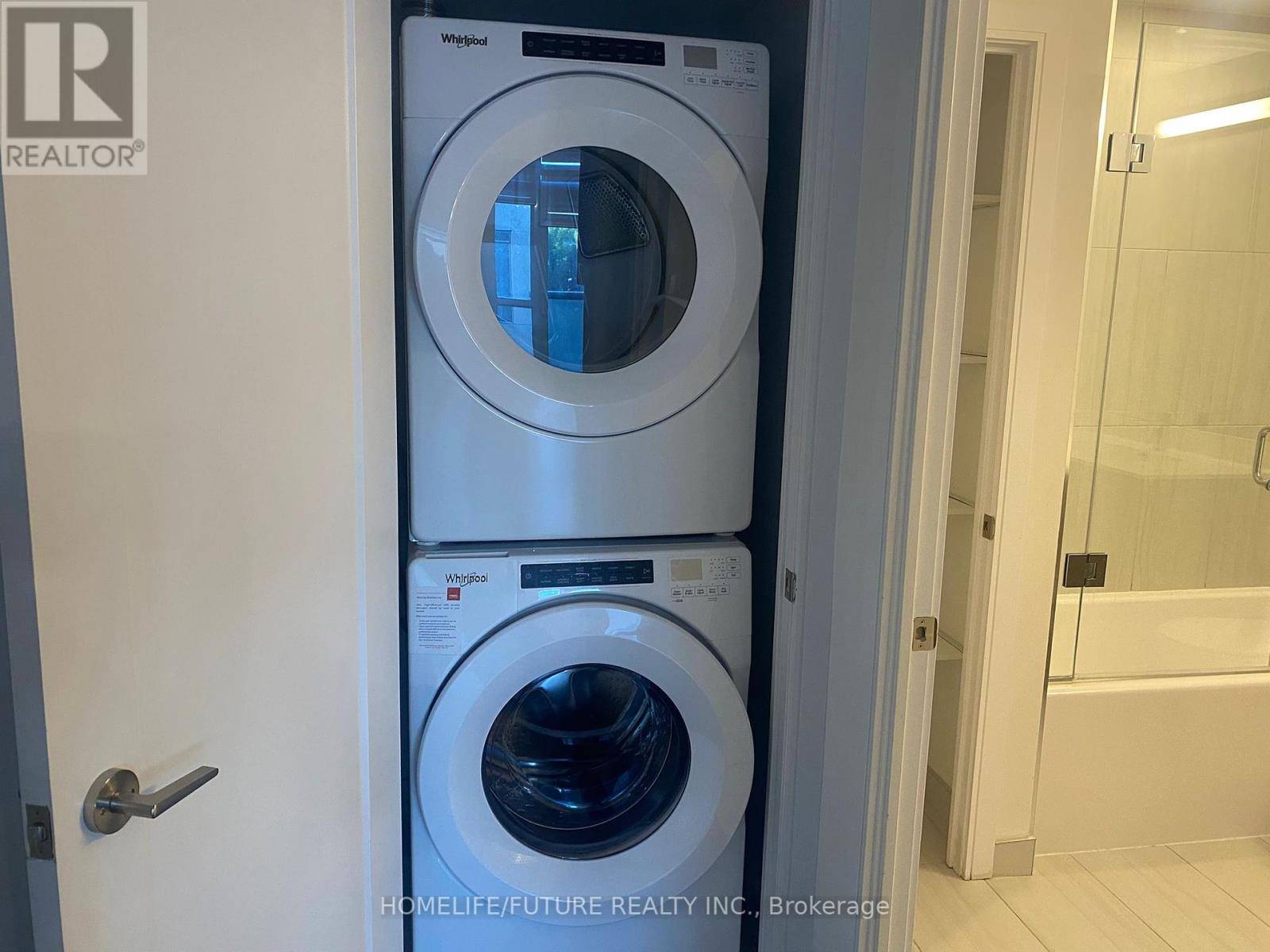2 Beds
1 Bath
500 SqFt
2 Beds
1 Bath
500 SqFt
Key Details
Property Type Condo
Sub Type Condominium/Strata
Listing Status Active
Purchase Type For Rent
Square Footage 500 sqft
Subdivision Agincourt South-Malvern West
MLS® Listing ID E12204525
Bedrooms 2
Property Sub-Type Condominium/Strata
Source Toronto Regional Real Estate Board
Property Description
Location
Province ON
Rooms
Kitchen 1.0
Extra Room 1 Flat 2.3 m X 2.25 m Foyer
Extra Room 2 Flat 2.3 m X 2.25 m Den
Extra Room 3 Flat 2.55 m X 2.53 m Kitchen
Extra Room 4 Flat 3.33 m X 2.9 m Living room
Extra Room 5 Flat 2.75 m X 3.82 m Bedroom
Interior
Heating Forced air
Cooling Central air conditioning
Flooring Laminate
Exterior
Parking Features Yes
Community Features Pet Restrictions
View Y/N No
Total Parking Spaces 2
Private Pool No
Others
Ownership Condominium/Strata
Acceptable Financing Monthly
Listing Terms Monthly
GET MORE INFORMATION
Agent







