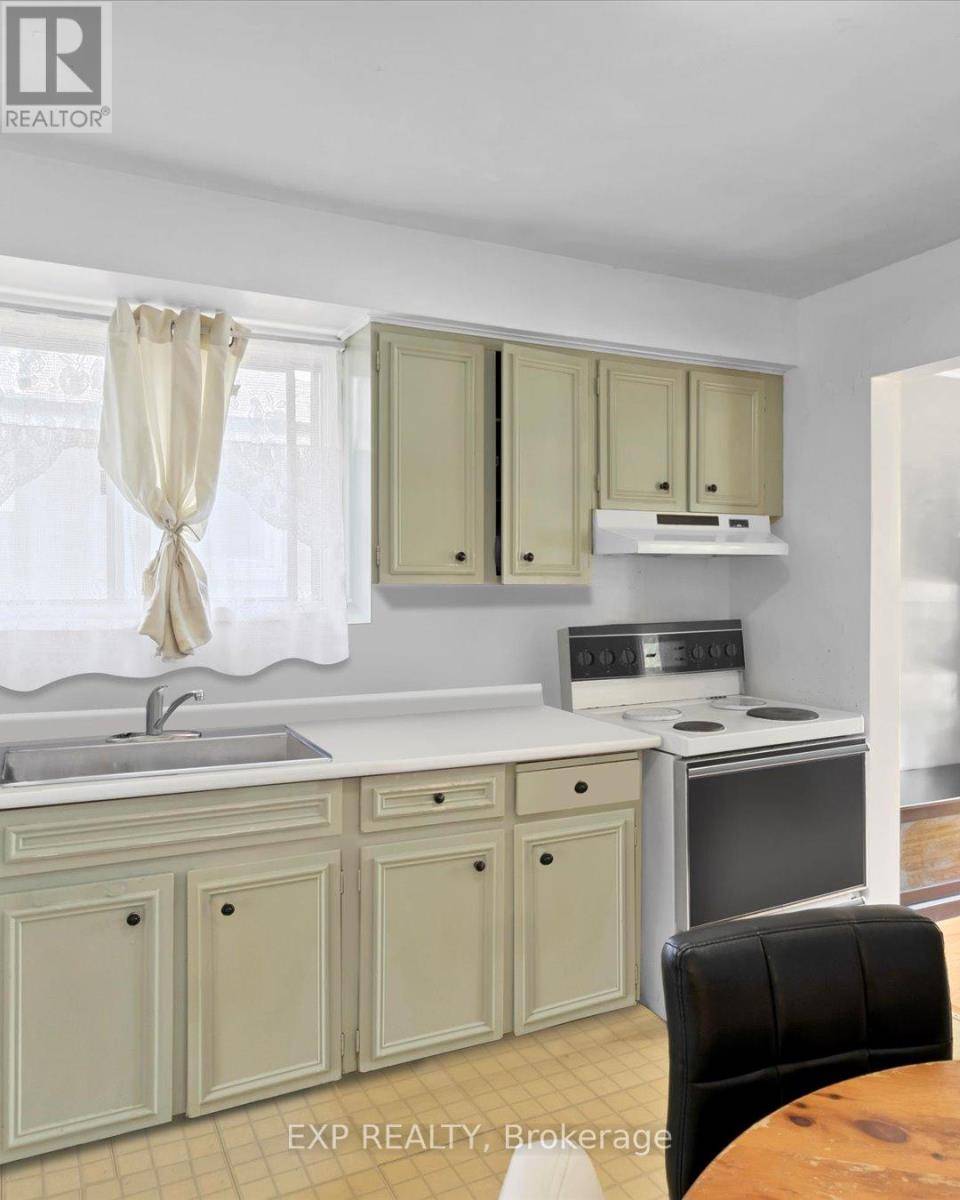5 Beds
2 Baths
1,100 SqFt
5 Beds
2 Baths
1,100 SqFt
Key Details
Property Type Single Family Home
Sub Type Freehold
Listing Status Active
Purchase Type For Sale
Square Footage 1,100 sqft
Price per Sqft $763
Subdivision Georgetown
MLS® Listing ID W12209467
Style Bungalow
Bedrooms 5
Property Sub-Type Freehold
Source Toronto Regional Real Estate Board
Property Description
Location
Province ON
Rooms
Kitchen 1.0
Extra Room 1 Main level 3.36 m X 3.05 m Dining room
Extra Room 2 Other 5.19 m X 3.07 m Family room
Extra Room 3 Other 3.96 m X 2.74 m Bedroom
Extra Room 4 Other 3.36 m X 2.78 m Bedroom 2
Extra Room 5 Other 3.06 m X 3.07 m Bedroom 3
Extra Room 6 Other 2.75 m X 2.47 m Kitchen
Interior
Heating Forced air
Cooling Central air conditioning
Exterior
Parking Features Yes
View Y/N No
Total Parking Spaces 4
Private Pool No
Building
Story 1
Sewer Sanitary sewer
Architectural Style Bungalow
Others
Ownership Freehold
GET MORE INFORMATION
Agent







