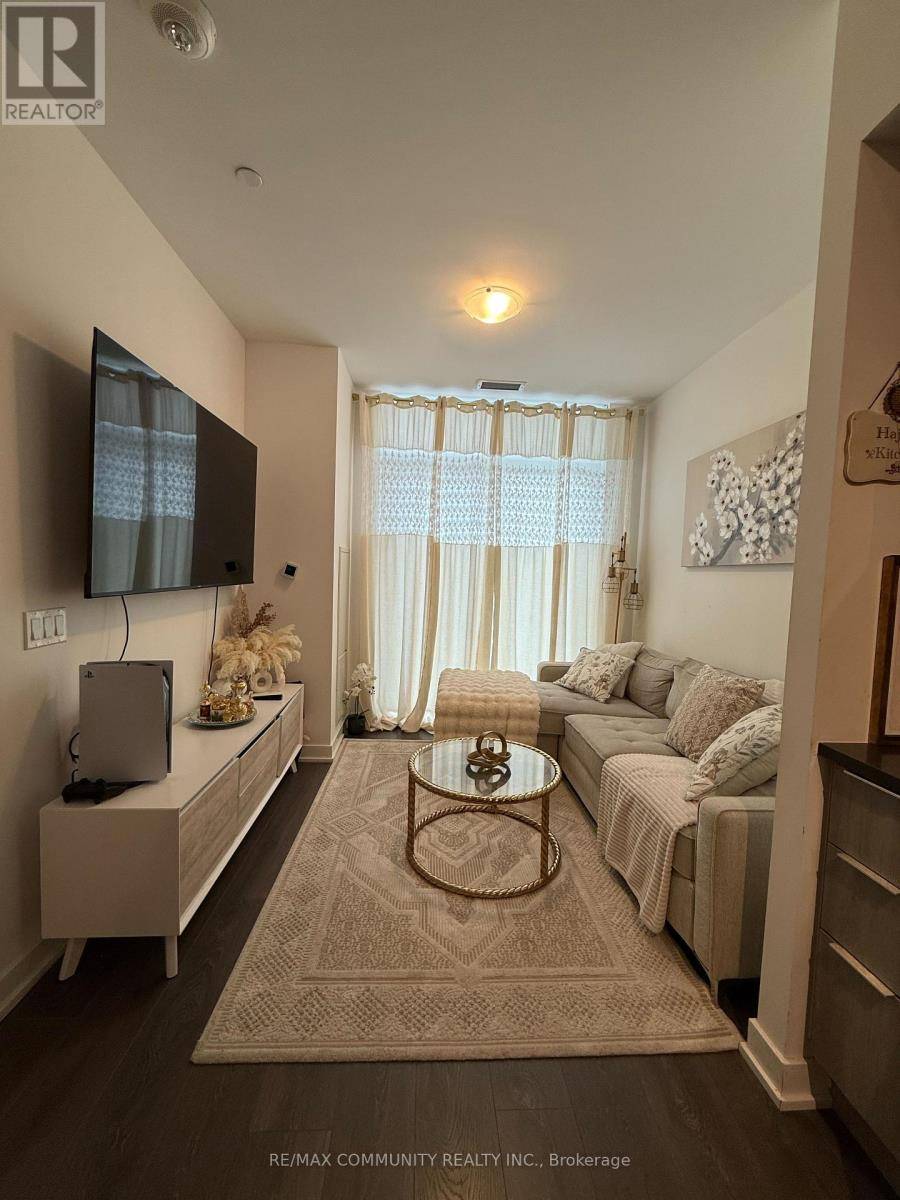2 Beds
1 Bath
500 SqFt
2 Beds
1 Bath
500 SqFt
Key Details
Property Type Condo
Sub Type Condominium/Strata
Listing Status Active
Purchase Type For Rent
Square Footage 500 sqft
Subdivision Agincourt South-Malvern West
MLS® Listing ID E12210024
Bedrooms 2
Property Sub-Type Condominium/Strata
Source Toronto Regional Real Estate Board
Property Description
Location
Province ON
Rooms
Kitchen 1.0
Extra Room 1 Main level 2.95 m X 2.5 m Living room
Extra Room 2 Main level 2.95 m X 2.5 m Dining room
Extra Room 3 Main level 3.05 m X 2.8 m Kitchen
Extra Room 4 Main level 3.05 m X 2.74 m Bedroom
Extra Room 5 Main level 2.54 m X 2.18 m Study
Interior
Heating Forced air
Cooling Central air conditioning
Flooring Laminate
Exterior
Parking Features Yes
Community Features Pet Restrictions
View Y/N No
Total Parking Spaces 1
Private Pool No
Others
Ownership Condominium/Strata
Acceptable Financing Monthly
Listing Terms Monthly
GET MORE INFORMATION
Agent







