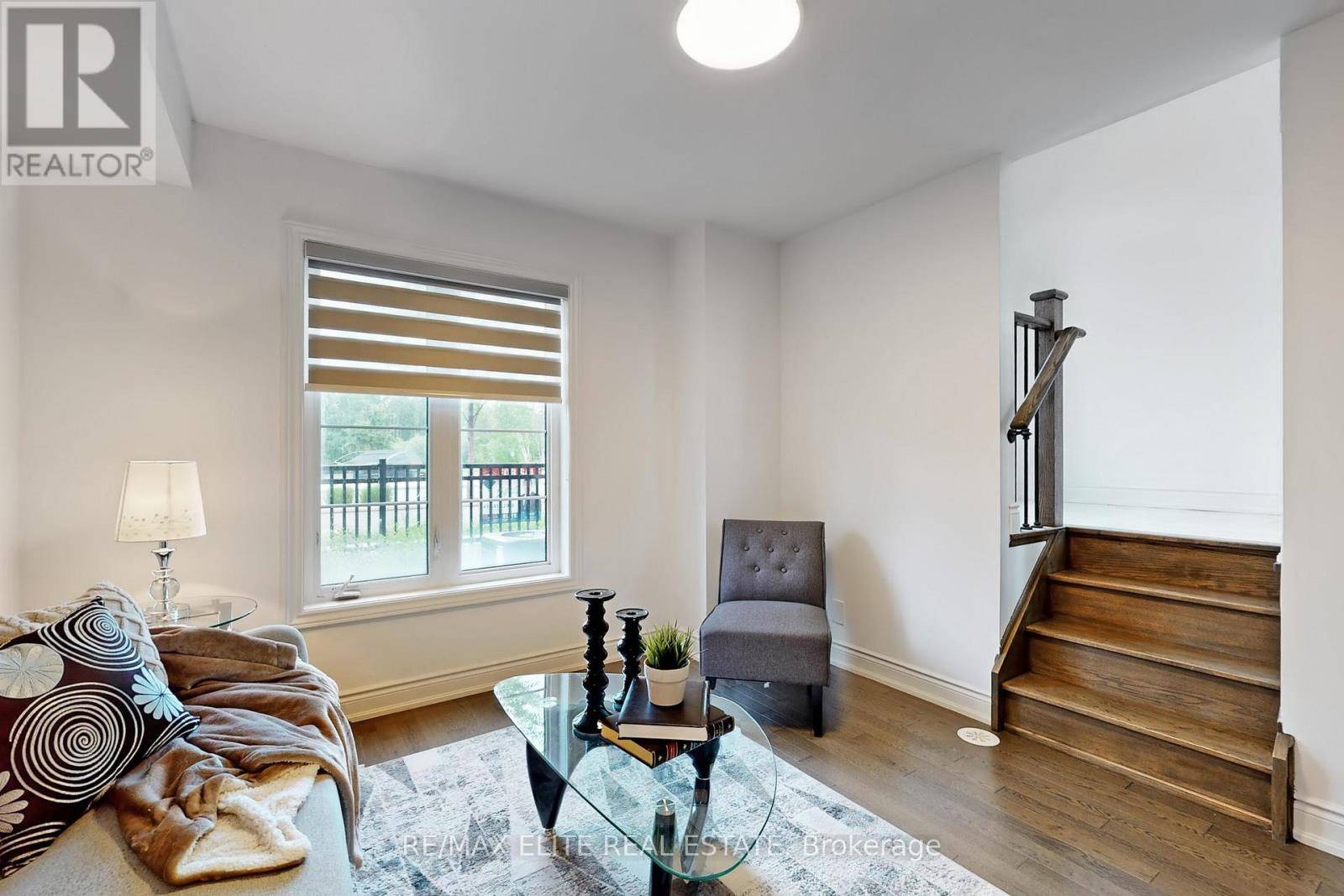4 Beds
6 Baths
2,000 SqFt
4 Beds
6 Baths
2,000 SqFt
Key Details
Property Type Townhouse
Sub Type Townhouse
Listing Status Active
Purchase Type For Sale
Square Footage 2,000 sqft
Price per Sqft $540
Subdivision Unionville
MLS® Listing ID N12210367
Bedrooms 4
Half Baths 1
Condo Fees $158/mo
Property Sub-Type Townhouse
Source Toronto Regional Real Estate Board
Property Description
Location
Province ON
Rooms
Kitchen 1.0
Extra Room 1 Second level 10.5 m X 16.14 m Living room
Extra Room 2 Second level 7.97 m X 9.15 m Dining room
Extra Room 3 Second level 9.74 m X 15.98 m Great room
Extra Room 4 Second level 7.97 m X 9.15 m Kitchen
Extra Room 5 Third level 11.98 m X 11.98 m Primary Bedroom
Extra Room 6 Third level 9.81 m X 12.83 m Bedroom 2
Interior
Heating Forced air
Cooling Central air conditioning
Flooring Hardwood
Exterior
Parking Features Yes
View Y/N No
Total Parking Spaces 3
Private Pool No
Building
Story 3
Sewer Sanitary sewer
Others
Ownership Freehold
Virtual Tour https://www.winsold.com/tour/409624
GET MORE INFORMATION
Agent







