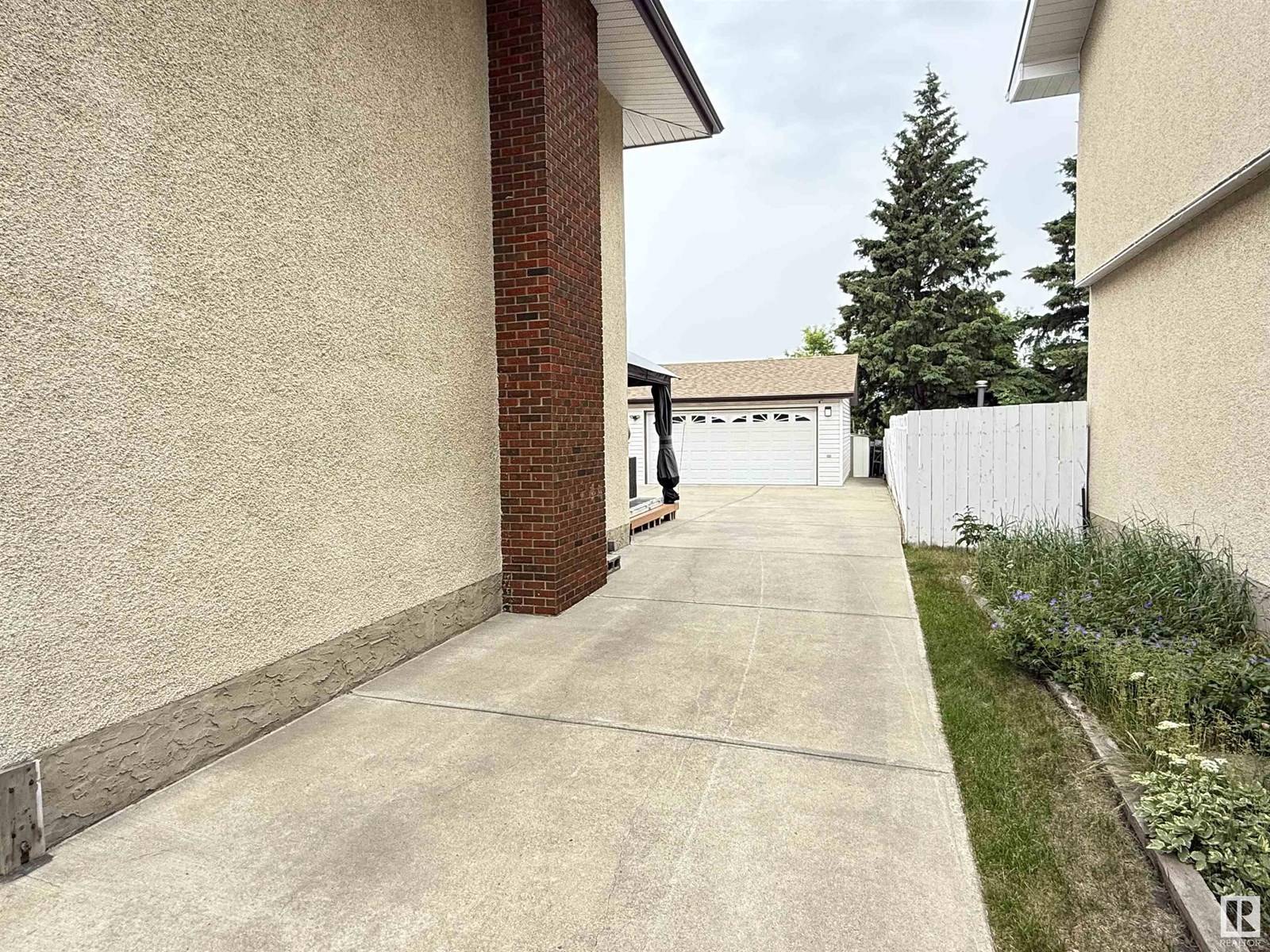5 Beds
2 Baths
1,767 SqFt
5 Beds
2 Baths
1,767 SqFt
Key Details
Property Type Single Family Home
Sub Type Freehold
Listing Status Active
Purchase Type For Sale
Square Footage 1,767 sqft
Price per Sqft $270
Subdivision Glen Allan
MLS® Listing ID E4441998
Bedrooms 5
Year Built 1972
Lot Size 7,868 Sqft
Acres 0.18063404
Property Sub-Type Freehold
Source REALTORS® Association of Edmonton
Property Description
Location
Province AB
Rooms
Kitchen 1.0
Extra Room 1 Basement 6.28 m X 3.94 m Recreation room
Extra Room 2 Basement 3.91 m X 2.82 m Bedroom 5
Extra Room 3 Basement 3.62 m X 2.83 m Laundry room
Extra Room 4 Lower level 4.67 m X 3.61 m Family room
Extra Room 5 Lower level 4.19 m X 2.89 m Bedroom 4
Extra Room 6 Main level 5.13 m X 3.93 m Living room
Interior
Heating Forced air
Cooling Central air conditioning
Fireplaces Type Unknown
Exterior
Parking Features Yes
Fence Fence
View Y/N No
Private Pool No
Others
Ownership Freehold
GET MORE INFORMATION
Agent







