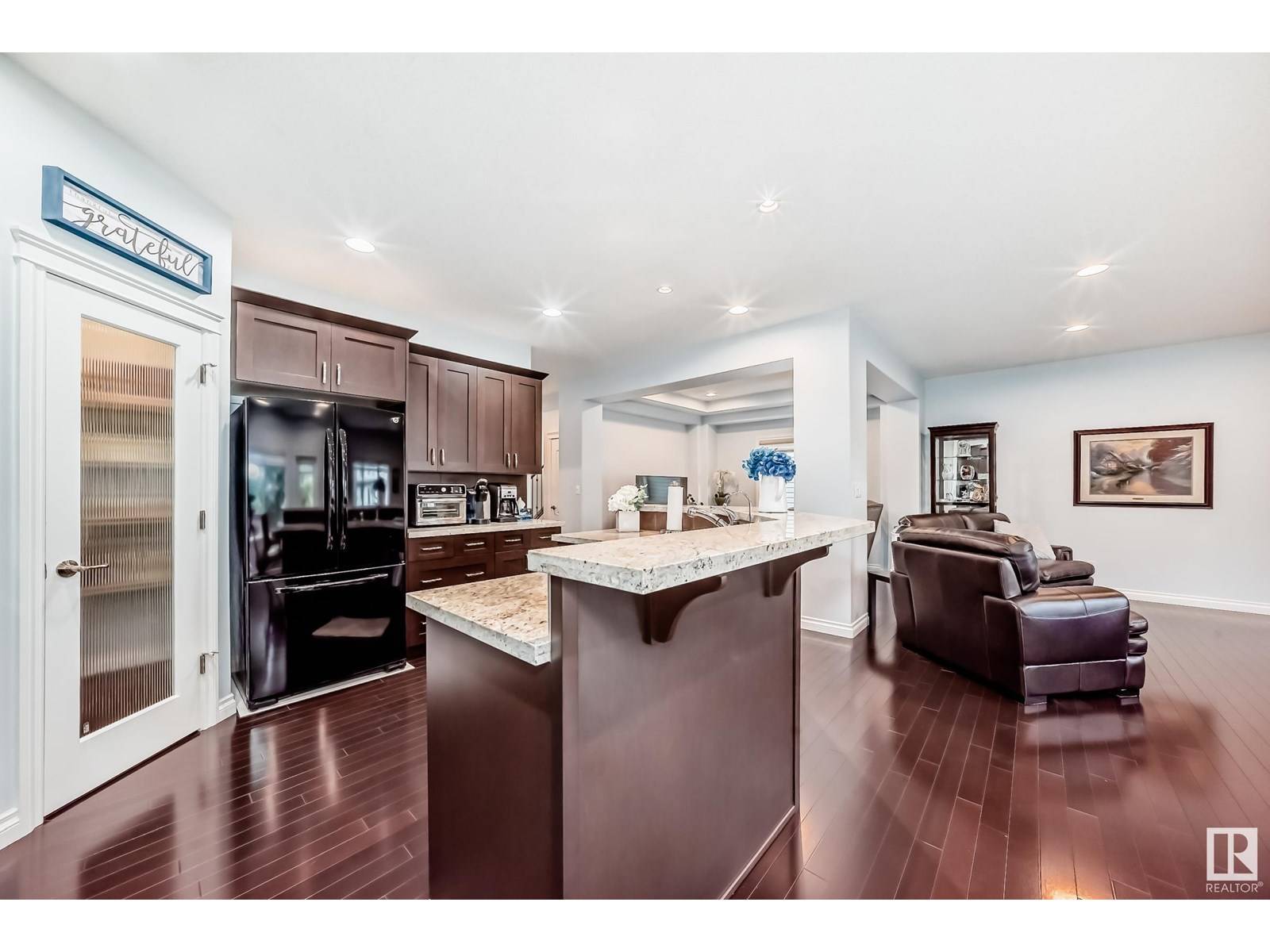3 Beds
3 Baths
2,286 SqFt
3 Beds
3 Baths
2,286 SqFt
Key Details
Property Type Single Family Home
Sub Type Freehold
Listing Status Active
Purchase Type For Sale
Square Footage 2,286 sqft
Price per Sqft $282
Subdivision The Hamptons
MLS® Listing ID E4442136
Bedrooms 3
Half Baths 1
Year Built 2010
Property Sub-Type Freehold
Source REALTORS® Association of Edmonton
Property Description
Location
Province AB
Rooms
Kitchen 1.0
Extra Room 1 Main level 4.87 m X 4.5 m Living room
Extra Room 2 Main level 3.36 m X 2.72 m Dining room
Extra Room 3 Main level 3.78 m X 3.54 m Kitchen
Extra Room 4 Main level 3.37 m X 2.95 m Den
Extra Room 5 Main level 2.78 m X 1.98 m Laundry room
Extra Room 6 Upper Level 4.96 m X 4.26 m Primary Bedroom
Interior
Heating Forced air
Exterior
Parking Features Yes
Fence Fence
View Y/N Yes
View Lake view
Private Pool No
Building
Story 2
Others
Ownership Freehold
GET MORE INFORMATION
Agent







