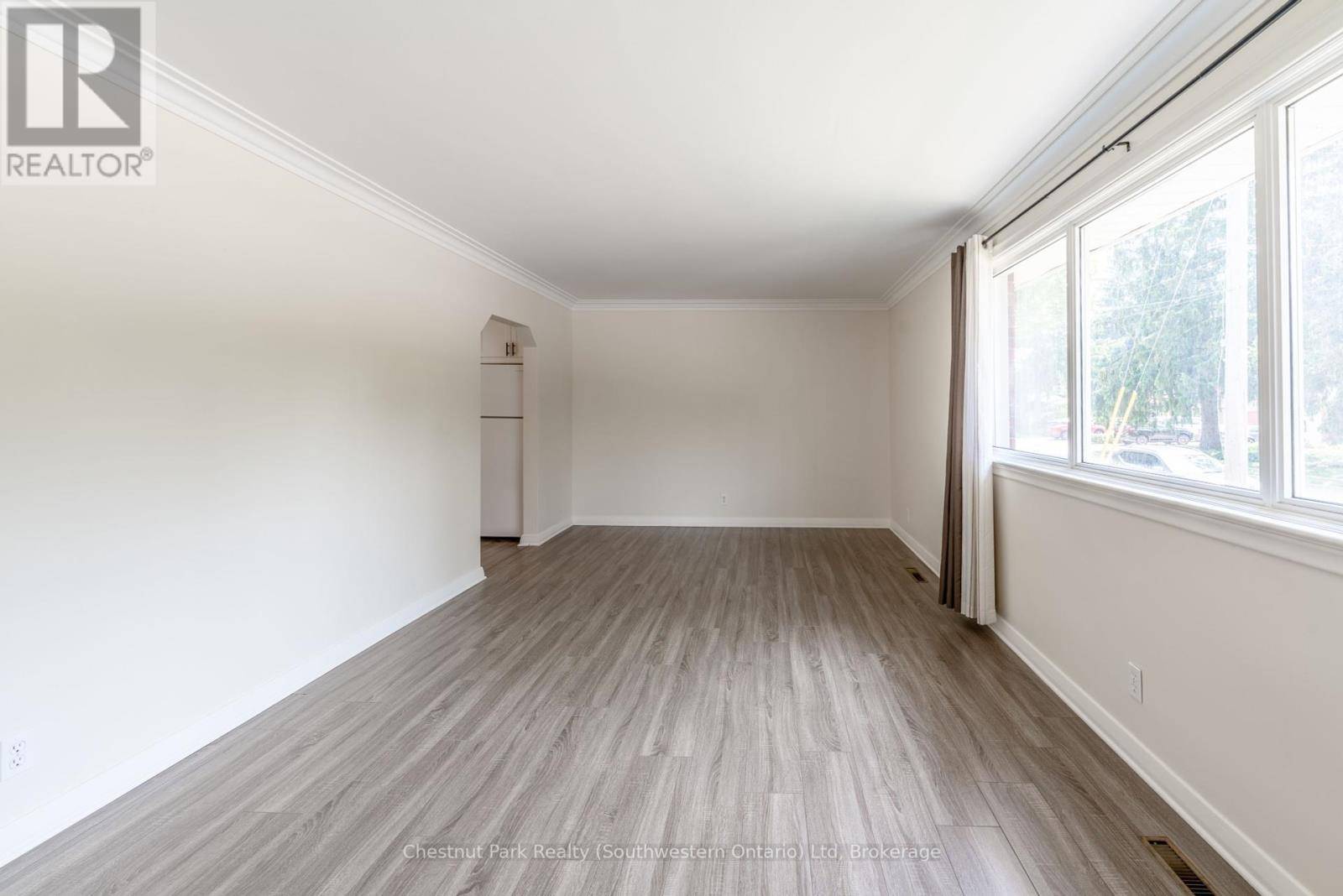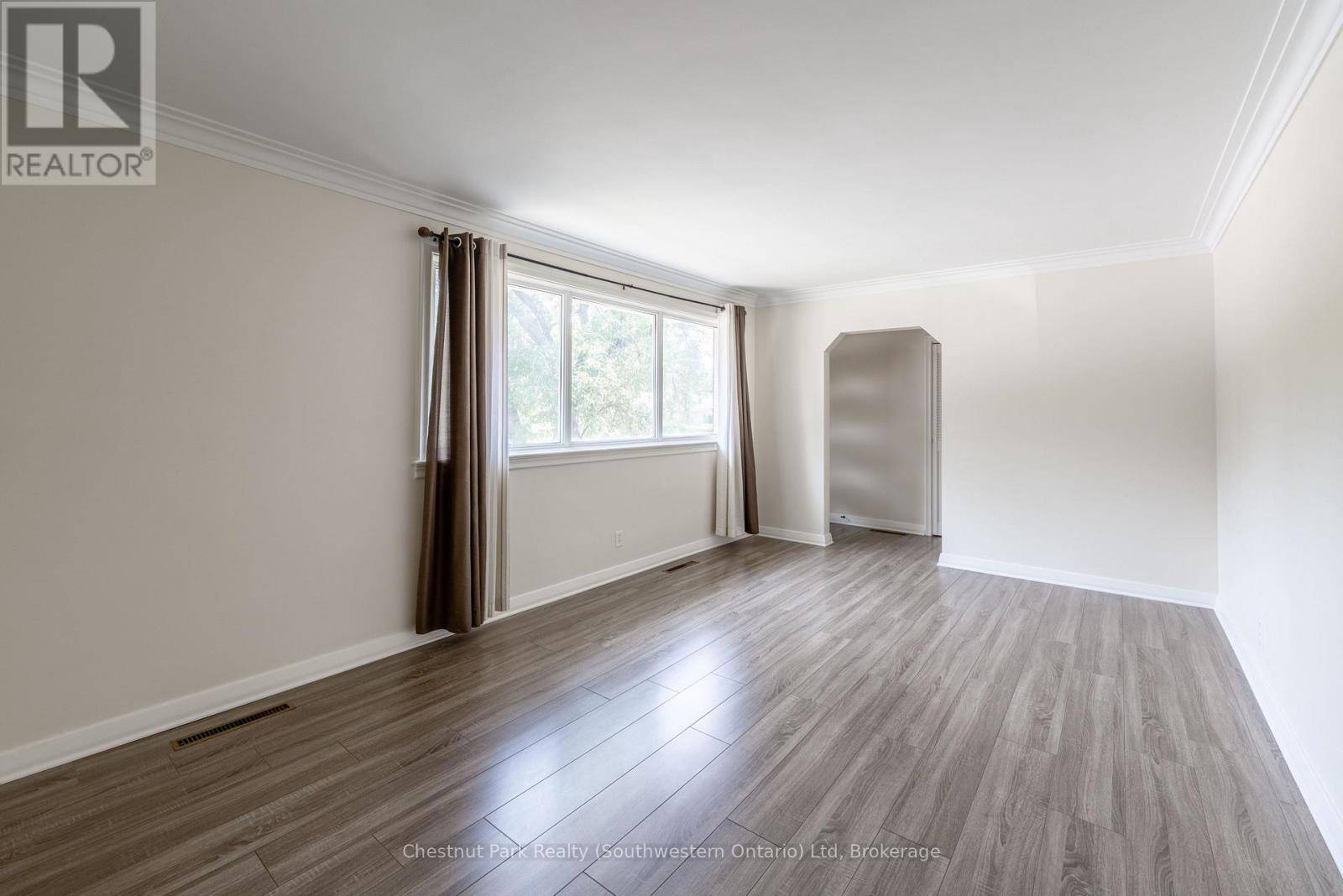4 Beds
2 Baths
700 SqFt
4 Beds
2 Baths
700 SqFt
Key Details
Property Type Single Family Home
Sub Type Freehold
Listing Status Active
Purchase Type For Rent
Square Footage 700 sqft
Subdivision Riverside Park
MLS® Listing ID X12218153
Style Bungalow
Bedrooms 4
Half Baths 1
Property Sub-Type Freehold
Source OnePoint Association of REALTORS®
Property Description
Location
Province ON
Rooms
Kitchen 1.0
Extra Room 1 Basement 3.66 m X 3.02 m Laundry room
Extra Room 2 Basement 3.53 m X 6.5 m Bedroom 4
Extra Room 3 Basement 1.02 m X 1.57 m Bathroom
Extra Room 4 Basement 10.92 m X 3.43 m Recreational, Games room
Extra Room 5 Main level 5.89 m X 3.43 m Living room
Extra Room 6 Main level 3.91 m X 3.25 m Kitchen
Interior
Heating Forced air
Cooling Central air conditioning
Exterior
Parking Features No
View Y/N No
Total Parking Spaces 3
Private Pool No
Building
Lot Description Landscaped
Story 1
Sewer Sanitary sewer
Architectural Style Bungalow
Others
Ownership Freehold
Acceptable Financing Monthly
Listing Terms Monthly
GET MORE INFORMATION
Agent







