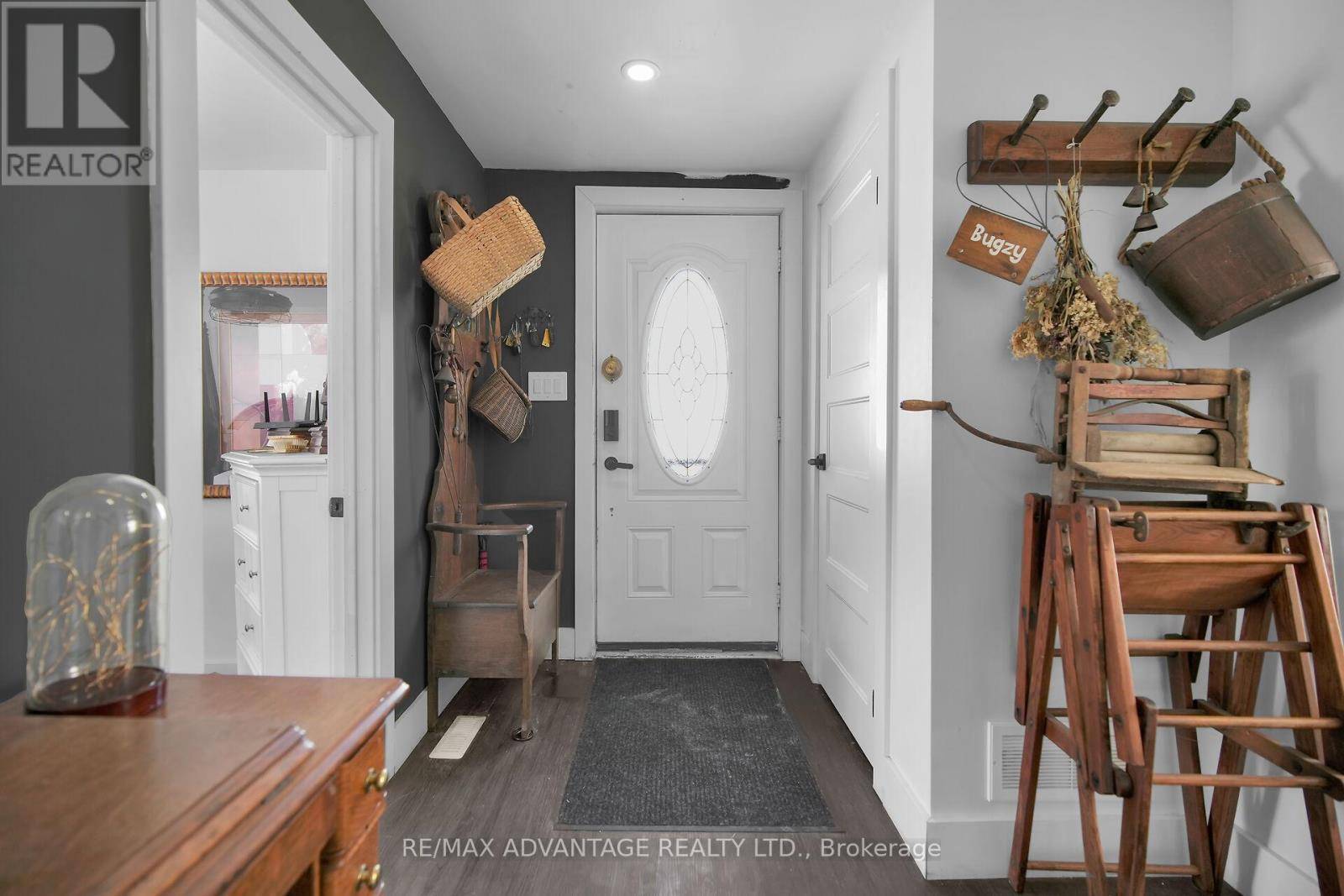2 Beds
2 Baths
1,100 SqFt
2 Beds
2 Baths
1,100 SqFt
Key Details
Property Type Single Family Home
Sub Type Freehold
Listing Status Active
Purchase Type For Sale
Square Footage 1,100 sqft
Price per Sqft $272
Subdivision Belmont
MLS® Listing ID X12218573
Style Bungalow
Bedrooms 2
Half Baths 1
Property Sub-Type Freehold
Source London and St. Thomas Association of REALTORS®
Property Description
Location
Province ON
Rooms
Kitchen 1.0
Extra Room 1 Main level 3.35 m X 1.49 m Foyer
Extra Room 2 Main level 4.8 m X 3.88 m Living room
Extra Room 3 Main level 7.18 m X 3.25 m Kitchen
Extra Room 4 Main level 3.85 m X 3.62 m Primary Bedroom
Extra Room 5 Main level 3.91 m X 3.24 m Bedroom 2
Extra Room 6 Main level 1.75 m X 1.51 m Laundry room
Interior
Heating Forced air
Cooling Central air conditioning
Exterior
Parking Features Yes
View Y/N No
Total Parking Spaces 10
Private Pool Yes
Building
Story 1
Sewer Septic System
Architectural Style Bungalow
Others
Ownership Freehold
GET MORE INFORMATION
Agent







