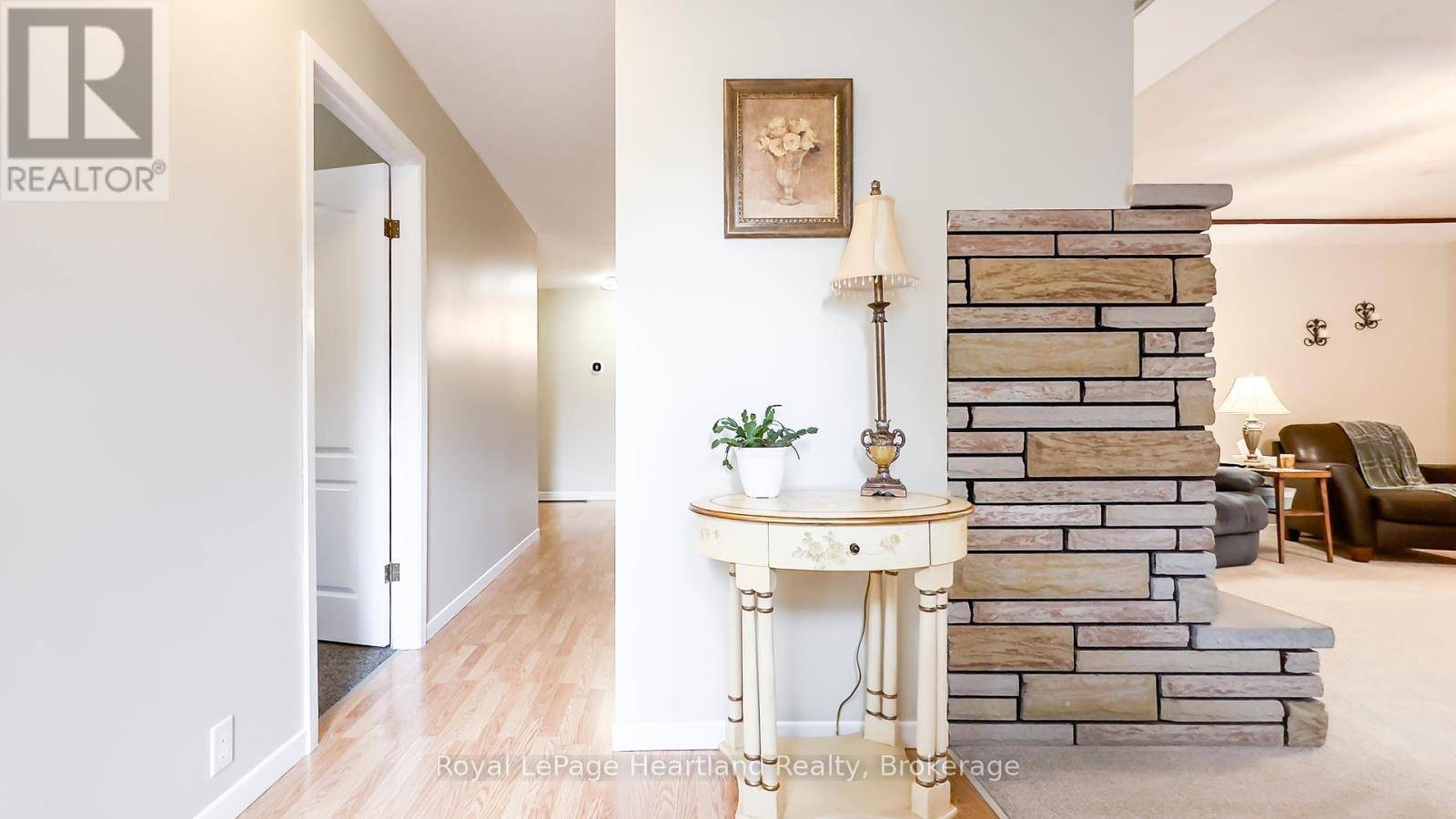4 Beds
2 Baths
1,500 SqFt
4 Beds
2 Baths
1,500 SqFt
OPEN HOUSE
Sat Jun 21, 10:30am - 12:00pm
Key Details
Property Type Single Family Home
Sub Type Freehold
Listing Status Active
Purchase Type For Sale
Square Footage 1,500 sqft
Price per Sqft $399
Subdivision Goderich (Town)
MLS® Listing ID X12219936
Style Bungalow
Bedrooms 4
Property Sub-Type Freehold
Source OnePoint Association of REALTORS®
Property Description
Location
Province ON
Rooms
Kitchen 1.0
Extra Room 1 Basement 4.49 m X 3.91 m Bedroom 4
Extra Room 2 Basement 6.75 m X 5.18 m Family room
Extra Room 3 Basement 1.93 m X 1.83 m Bathroom
Extra Room 4 Basement 3.61 m X 2.26 m Other
Extra Room 5 Basement 3.61 m X 2.85 m Utility room
Extra Room 6 Basement 2.87 m X 2.56 m Utility room
Interior
Heating Forced air
Cooling Central air conditioning
Fireplaces Number 2
Exterior
Parking Features Yes
Fence Fully Fenced
Community Features Community Centre
View Y/N No
Total Parking Spaces 5
Private Pool No
Building
Story 1
Sewer Sanitary sewer
Architectural Style Bungalow
Others
Ownership Freehold
Virtual Tour https://show.tours/106oxfordst
GET MORE INFORMATION
Agent







