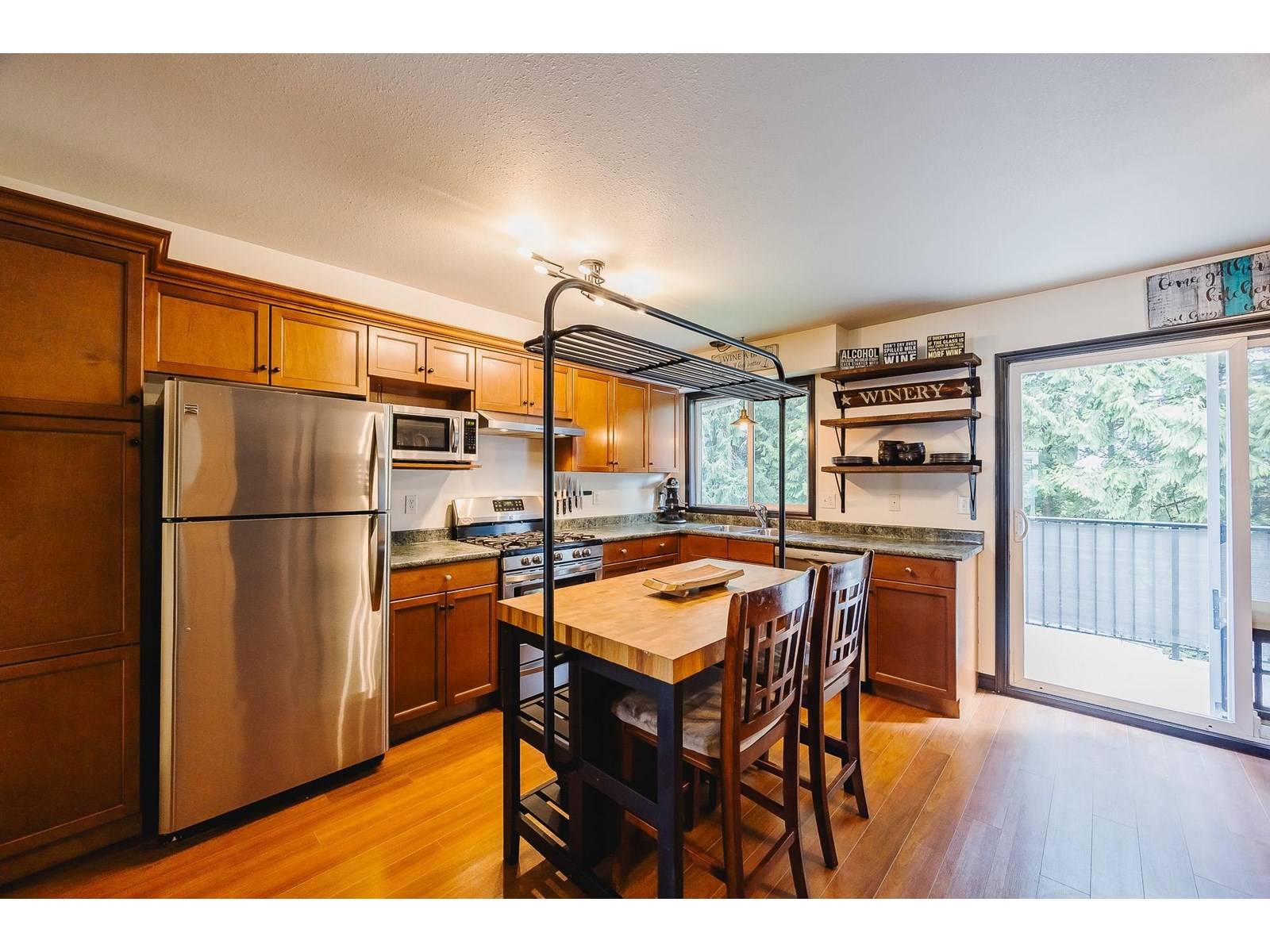3 Beds
3 Baths
1,486 SqFt
3 Beds
3 Baths
1,486 SqFt
OPEN HOUSE
Sat Jun 21, 10:30am - 12:00pm
Key Details
Property Type Townhouse
Sub Type Townhouse
Listing Status Active
Purchase Type For Sale
Square Footage 1,486 sqft
Price per Sqft $403
MLS® Listing ID R3015372
Bedrooms 3
Year Built 2006
Property Sub-Type Townhouse
Source Chilliwack & District Real Estate Board
Property Description
Location
Province BC
Rooms
Kitchen 1.0
Extra Room 1 Above 8 ft , 2 in X 13 ft , 1 in Bedroom 2
Extra Room 2 Above 8 ft , 5 in X 10 ft , 9 in Bedroom 3
Extra Room 3 Above 11 ft , 9 in X 15 ft , 1 in Primary Bedroom
Extra Room 4 Above 5 ft , 2 in X 5 ft , 8 in Other
Extra Room 5 Lower level 10 ft , 5 in X 13 ft , 8 in Recreational, Games room
Extra Room 6 Lower level 6 ft , 2 in X 11 ft , 5 in Laundry room
Interior
Heating Baseboard heaters,
Fireplaces Number 1
Exterior
Parking Features Yes
Garage Spaces 1.0
Garage Description 1
View Y/N Yes
View Mountain view
Private Pool No
Building
Story 3
Others
Ownership Strata
Virtual Tour https://www.cotala.com/81137
GET MORE INFORMATION
Agent







