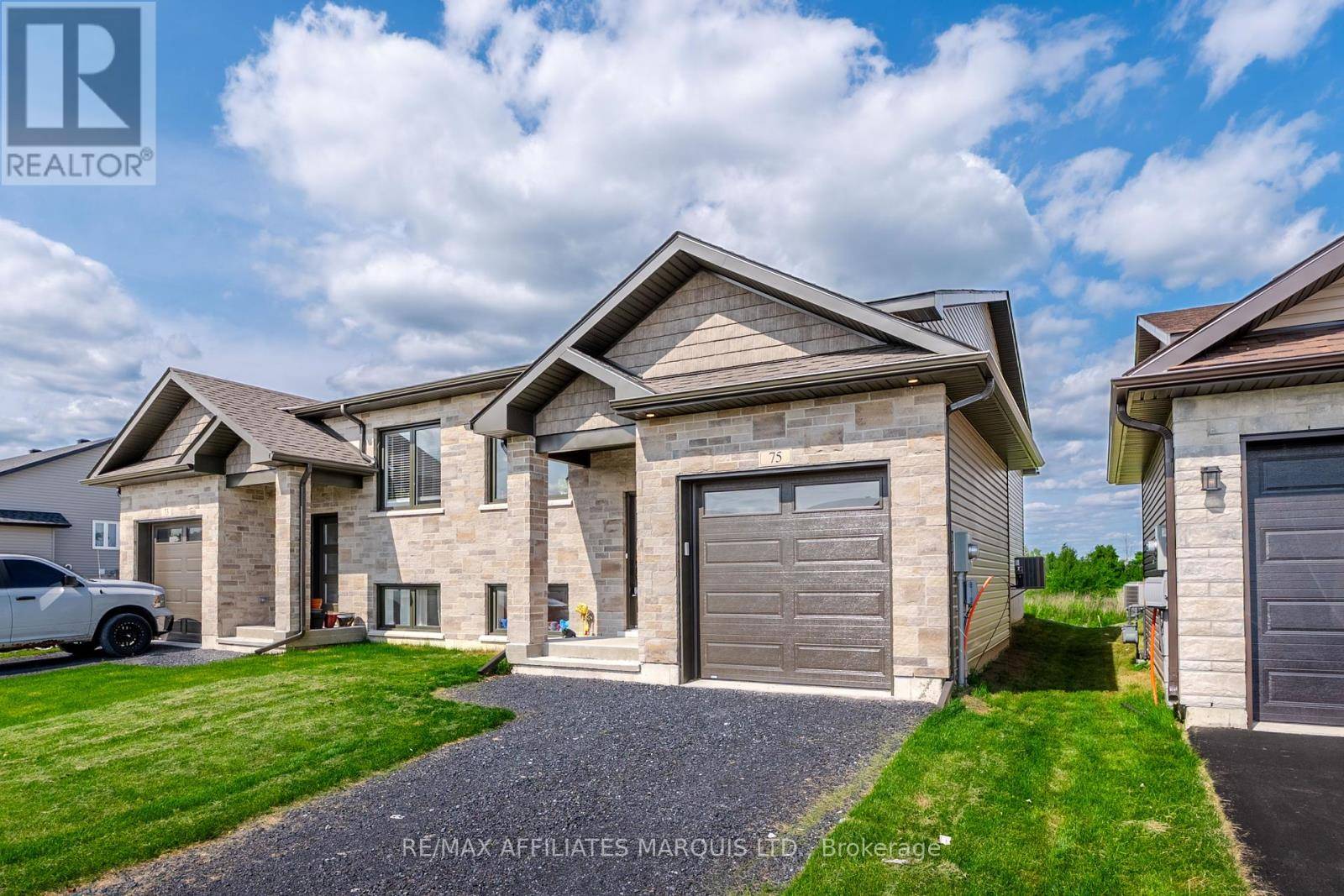3 Beds
2 Baths
700 SqFt
3 Beds
2 Baths
700 SqFt
Key Details
Property Type Single Family Home
Sub Type Freehold
Listing Status Active
Purchase Type For Sale
Square Footage 700 sqft
Price per Sqft $671
Subdivision 717 - Cornwall
MLS® Listing ID X12223793
Style Raised bungalow
Bedrooms 3
Property Sub-Type Freehold
Source Cornwall & District Real Estate Board
Property Description
Location
Province ON
Rooms
Kitchen 1.0
Extra Room 1 Lower level 4.21 m X 8.37 m Recreational, Games room
Extra Room 2 Lower level 2.47 m X 1.67 m Laundry room
Extra Room 3 Lower level 2.48 m X 2.81 m Bathroom
Extra Room 4 Lower level 4.89 m X 3.68 m Bedroom 3
Extra Room 5 Main level 3.65 m X 4.58 m Kitchen
Extra Room 6 Main level 2.28 m X 3.32 m Dining room
Interior
Heating Forced air
Cooling Central air conditioning, Air exchanger
Exterior
Parking Features Yes
View Y/N No
Total Parking Spaces 2
Private Pool No
Building
Story 1
Sewer Sanitary sewer
Architectural Style Raised bungalow
Others
Ownership Freehold
Virtual Tour https://youtu.be/aabW-sKZpzY
GET MORE INFORMATION
Agent







