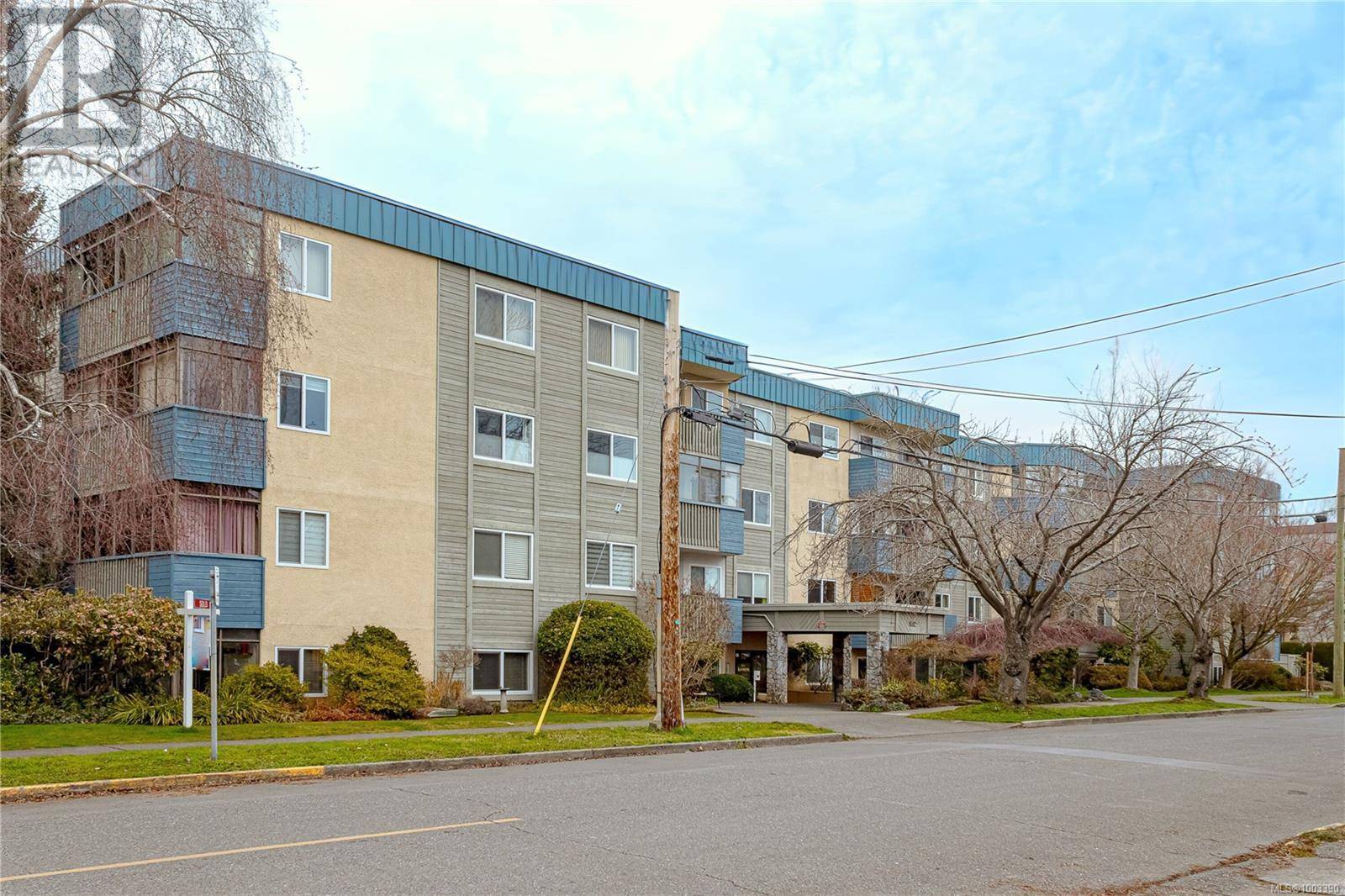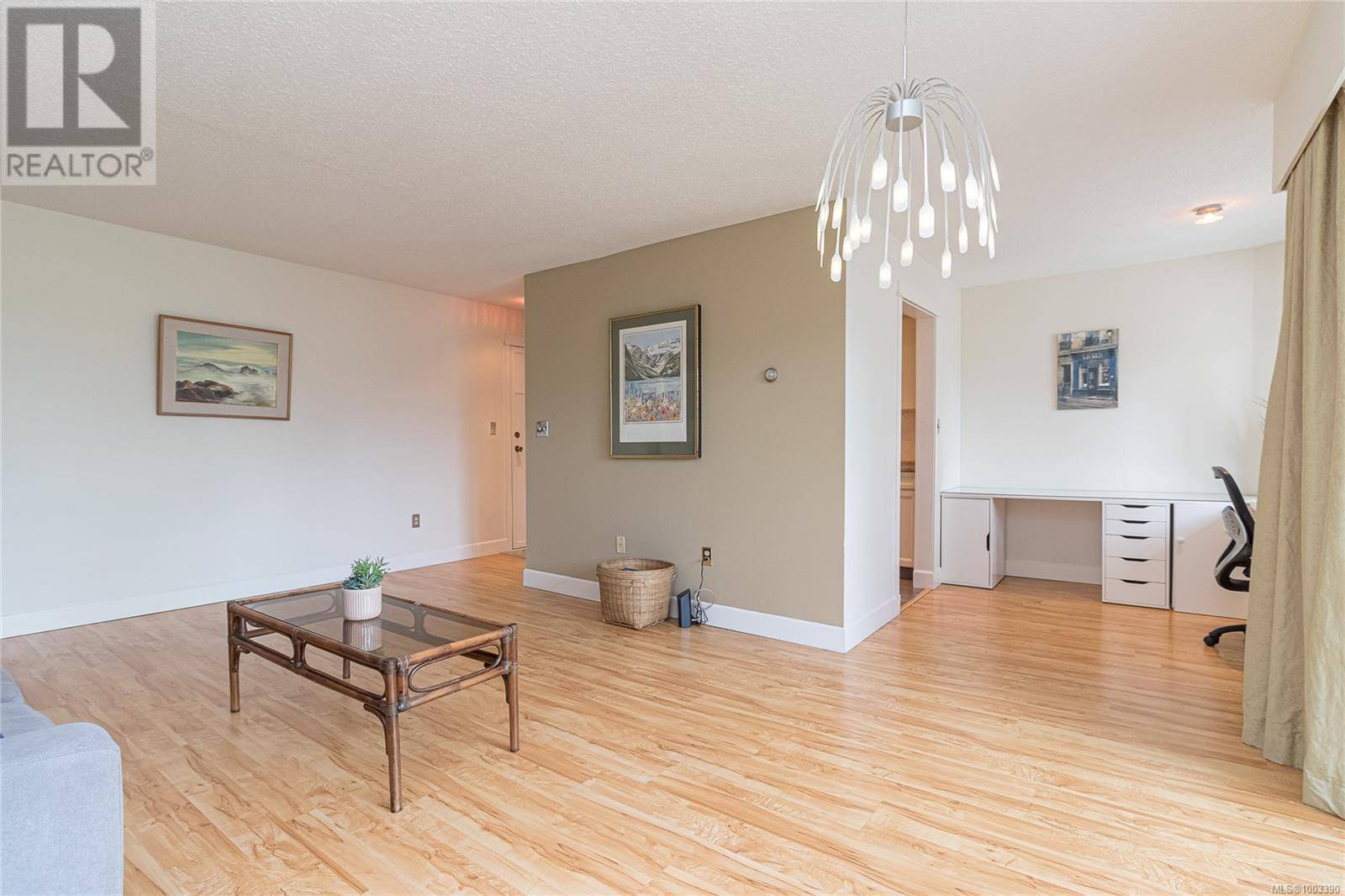1 Bed
1 Bath
889 SqFt
1 Bed
1 Bath
889 SqFt
OPEN HOUSE
Sun Jun 22, 3:30pm - 4:30pm
Key Details
Property Type Single Family Home, Condo
Sub Type Strata
Listing Status Active
Purchase Type For Sale
Square Footage 889 sqft
Price per Sqft $511
Subdivision The Lexington
MLS® Listing ID 1003390
Bedrooms 1
Condo Fees $389/mo
Year Built 1976
Lot Size 1,034 Sqft
Acres 1034.0
Property Sub-Type Strata
Source Victoria Real Estate Board
Property Description
Location
Province BC
Zoning Multi-Family
Rooms
Kitchen 1.0
Extra Room 1 Main level 4-Piece Bathroom
Extra Room 2 Main level 13' x 12' Primary Bedroom
Extra Room 3 Main level 19' x 13' Living room
Extra Room 4 Main level 20' x 6' Sunroom
Extra Room 5 Main level 9' x 8' Dining room
Extra Room 6 Main level 8' x 8' Kitchen
Interior
Heating Baseboard heaters,
Cooling See Remarks
Exterior
Parking Features Yes
Community Features Pets not Allowed, Family Oriented
View Y/N Yes
View City view
Total Parking Spaces 1
Private Pool No
Others
Ownership Strata
Acceptable Financing Monthly
Listing Terms Monthly
GET MORE INFORMATION
Agent







