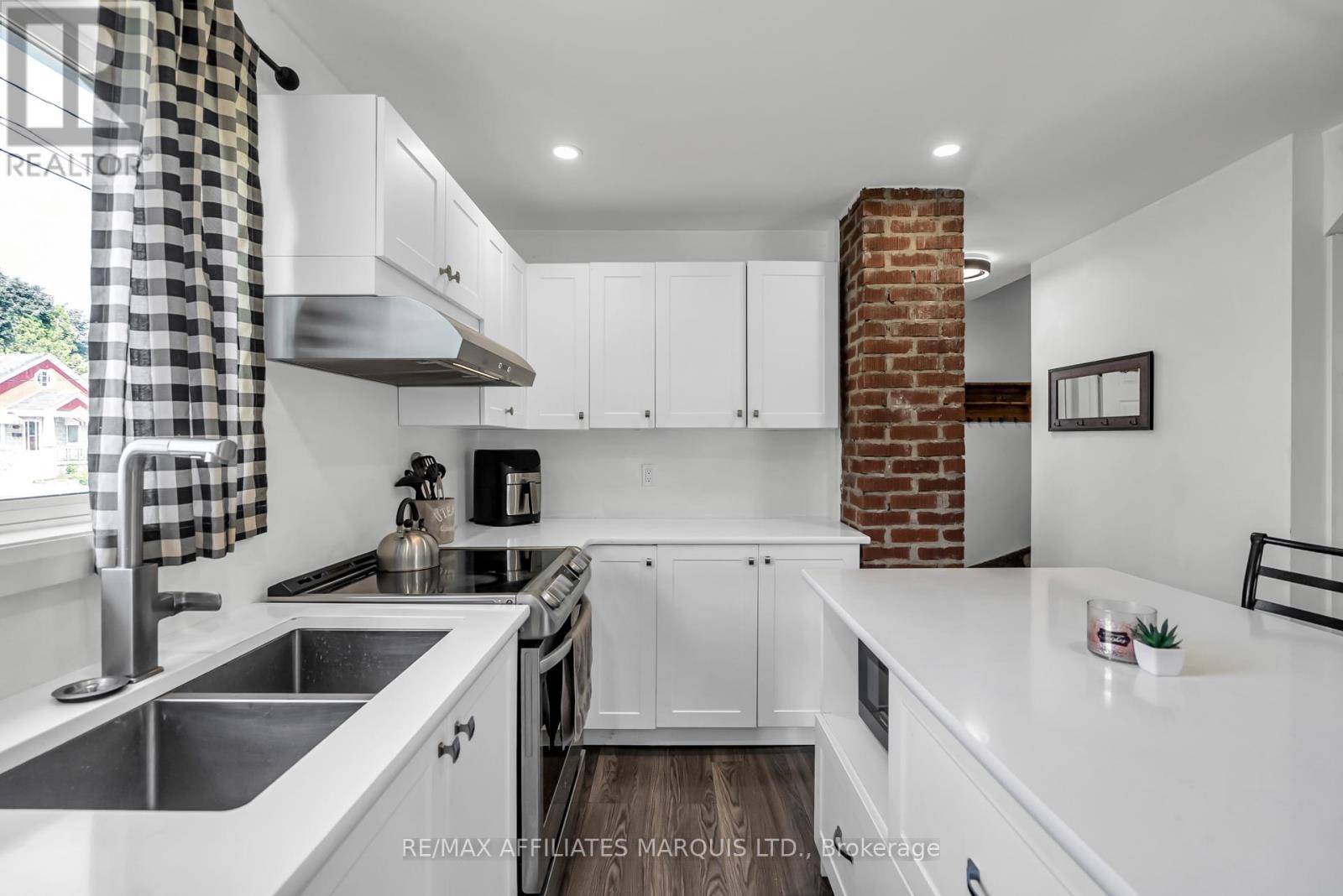3 Beds
2 Baths
700 SqFt
3 Beds
2 Baths
700 SqFt
Key Details
Property Type Single Family Home
Sub Type Freehold
Listing Status Active
Purchase Type For Sale
Square Footage 700 sqft
Price per Sqft $471
Subdivision 717 - Cornwall
MLS® Listing ID X12225402
Bedrooms 3
Half Baths 1
Property Sub-Type Freehold
Source Cornwall & District Real Estate Board
Property Description
Location
Province ON
Rooms
Kitchen 1.0
Extra Room 1 Second level 7.27 m X 3.57 m Bedroom 2
Extra Room 2 Basement 4.69 m X 3.49 m Recreational, Games room
Extra Room 3 Basement 4.69 m X 3.16 m Bedroom 3
Extra Room 4 Basement 2.06 m X 3.16 m Bathroom
Extra Room 5 Basement 2.06 m X 3.49 m Utility room
Extra Room 6 Main level 4.28 m X 7.02 m Kitchen
Interior
Heating Forced air
Cooling Central air conditioning
Exterior
Parking Features Yes
Fence Fenced yard
View Y/N No
Total Parking Spaces 2
Private Pool No
Building
Lot Description Landscaped
Story 1.5
Sewer Sanitary sewer
Others
Ownership Freehold
GET MORE INFORMATION
Agent







