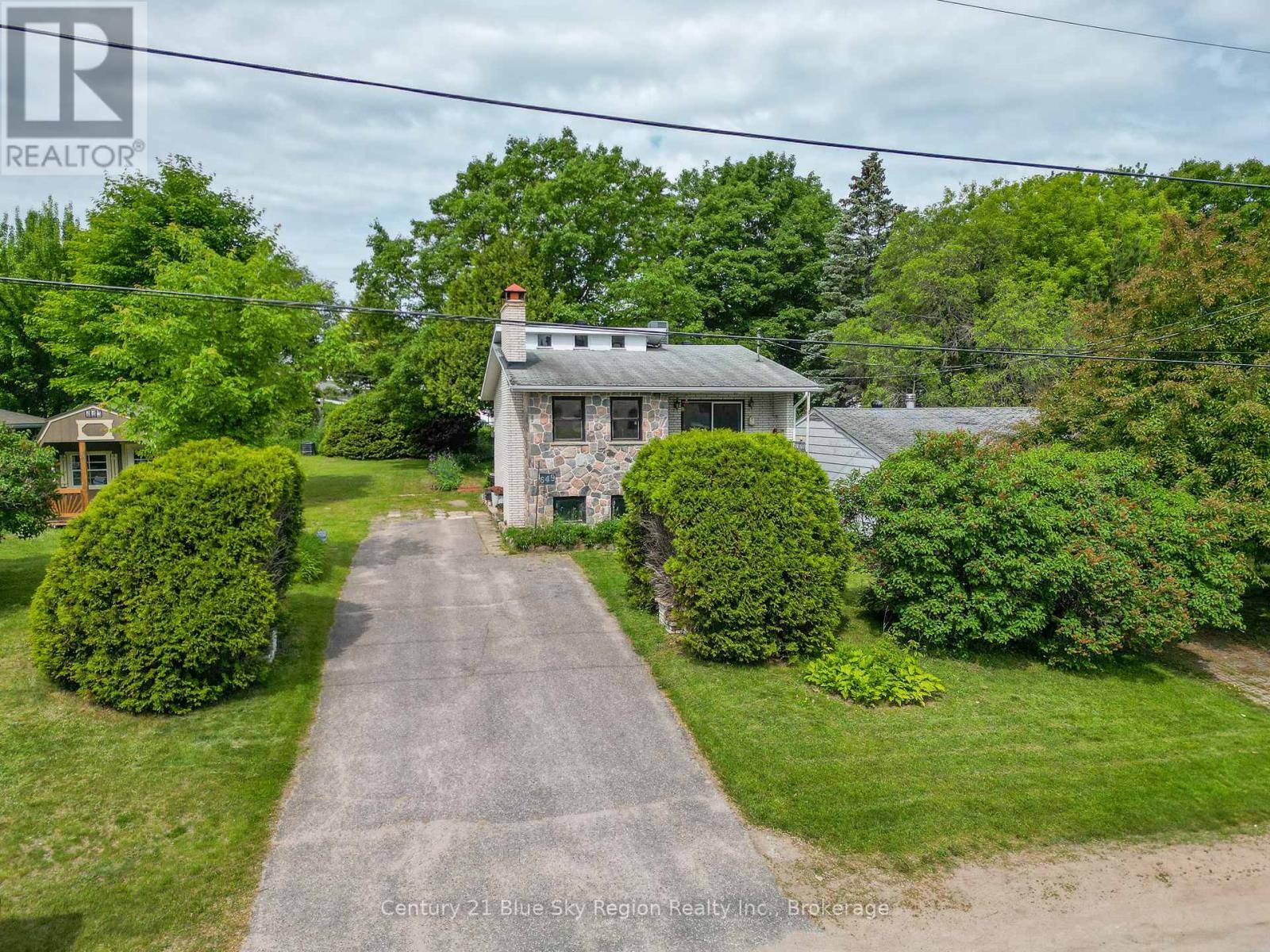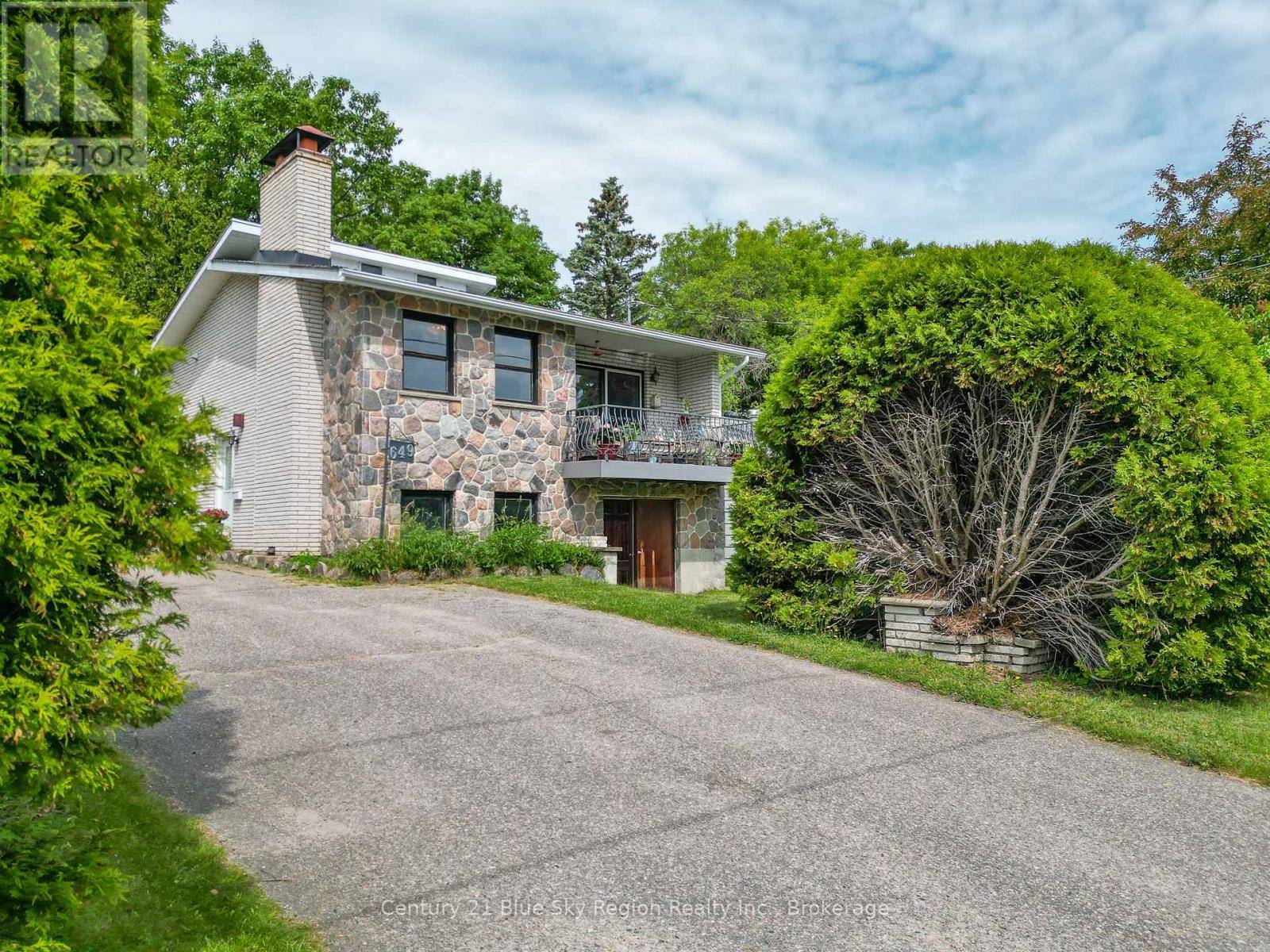3 Beds
2 Baths
700 SqFt
3 Beds
2 Baths
700 SqFt
OPEN HOUSE
Sat Jun 21, 10:30am - 12:00pm
Key Details
Property Type Single Family Home
Sub Type Freehold
Listing Status Active
Purchase Type For Sale
Square Footage 700 sqft
Price per Sqft $571
Subdivision Central
MLS® Listing ID X12225521
Bedrooms 3
Property Sub-Type Freehold
Source North Bay and Area REALTORS® Association
Property Description
Location
Province ON
Rooms
Kitchen 1.0
Extra Room 1 Lower level 4.79 m X 3.21 m Family room
Extra Room 2 Lower level 3.02 m X 4.41 m Bedroom 3
Extra Room 3 Lower level 3.64 m X 6.16 m Workshop
Extra Room 4 Lower level 2.27 m X 4.02 m Laundry room
Extra Room 5 Main level 4.75 m X 3.35 m Kitchen
Extra Room 6 Main level 3.65 m X 5.79 m Living room
Interior
Heating Baseboard heaters
Cooling Wall unit
Exterior
Parking Features No
View Y/N No
Total Parking Spaces 6
Private Pool No
Building
Sewer Sanitary sewer
Others
Ownership Freehold
Virtual Tour https://drive.google.com/file/d/1w28-FQipKxzPY91-FxTzrXdNxuUEUhdF/view?usp=sharing
GET MORE INFORMATION
Agent







