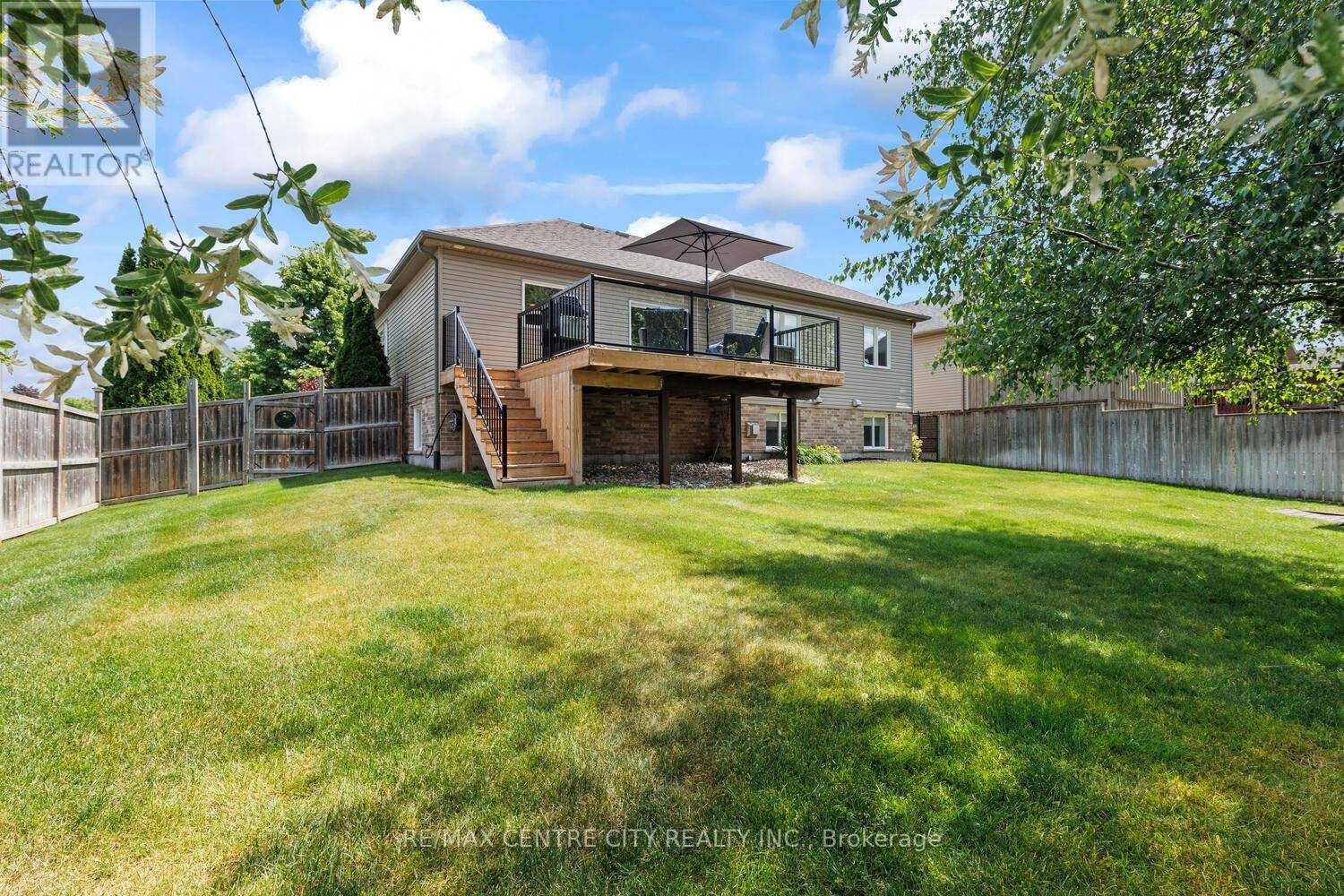4 Beds
3 Baths
1,100 SqFt
4 Beds
3 Baths
1,100 SqFt
Key Details
Property Type Single Family Home
Sub Type Freehold
Listing Status Active
Purchase Type For Sale
Square Footage 1,100 sqft
Price per Sqft $690
Subdivision Sw
MLS® Listing ID X12225684
Style Raised bungalow
Bedrooms 4
Property Sub-Type Freehold
Source London and St. Thomas Association of REALTORS®
Property Description
Location
Province ON
Rooms
Kitchen 1.0
Extra Room 1 Lower level 13 m X 5.1 m Family room
Extra Room 2 Lower level 4.87 m X 3.75 m Bedroom 4
Extra Room 3 Main level 2.8 m X 2.8 m Foyer
Extra Room 4 Main level 6.52 m X 4.14 m Kitchen
Extra Room 5 Main level 5.28 m X 4.06 m Living room
Extra Room 6 Main level 4.34 m X 3.65 m Primary Bedroom
Interior
Heating Forced air
Cooling Central air conditioning
Fireplaces Number 2
Exterior
Parking Features Yes
View Y/N No
Total Parking Spaces 4
Private Pool No
Building
Lot Description Landscaped
Story 1
Sewer Sanitary sewer
Architectural Style Raised bungalow
Others
Ownership Freehold
Virtual Tour https://youtube.com/shorts/hrH7tJhdPAY
GET MORE INFORMATION
Agent







