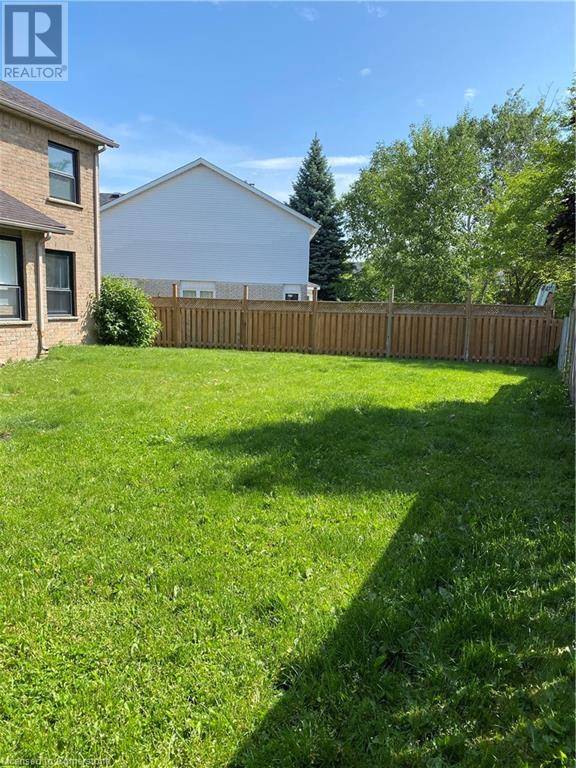5 Beds
4 Baths
2,271 SqFt
5 Beds
4 Baths
2,271 SqFt
Key Details
Property Type Single Family Home
Sub Type Freehold
Listing Status Active
Purchase Type For Rent
Square Footage 2,271 sqft
Subdivision 439 - Westvale
MLS® Listing ID 40741977
Style 2 Level
Bedrooms 5
Half Baths 1
Property Sub-Type Freehold
Source Cornerstone - Waterloo Region
Property Description
Location
Province ON
Rooms
Kitchen 1.0
Extra Room 1 Second level Measurements not available 4pc Bathroom
Extra Room 2 Second level 11'11'' x 11'7'' Bedroom
Extra Room 3 Second level 11'11'' x 11'2'' Bedroom
Extra Room 4 Second level 13'7'' x 11'9'' Bedroom
Extra Room 5 Second level Measurements not available Full bathroom
Extra Room 6 Second level 16'3'' x 11'9'' Primary Bedroom
Interior
Heating Forced air,
Cooling Central air conditioning
Exterior
Parking Features Yes
Community Features Quiet Area, School Bus
View Y/N No
Total Parking Spaces 4
Private Pool No
Building
Story 2
Sewer Municipal sewage system
Architectural Style 2 Level
Others
Ownership Freehold
Acceptable Financing Monthly
Listing Terms Monthly
GET MORE INFORMATION
Agent







