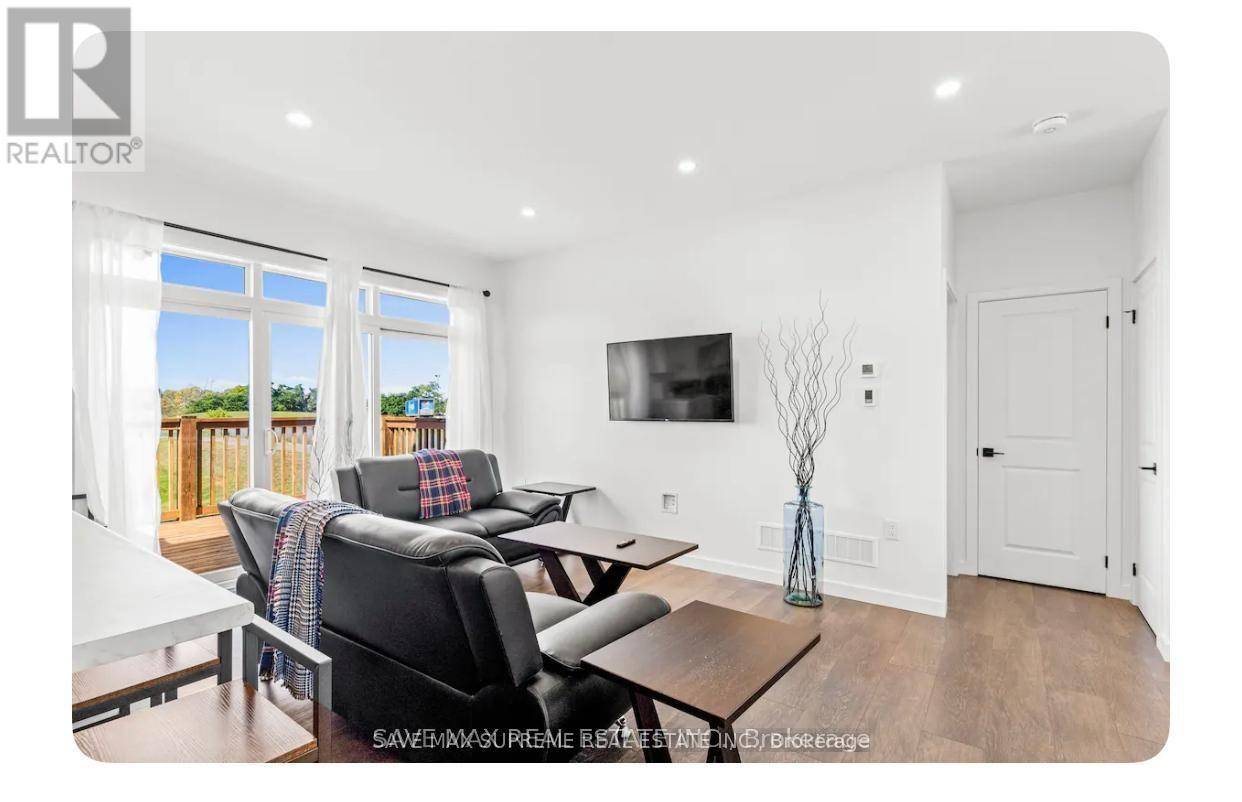3 Beds
3 Baths
1,100 SqFt
3 Beds
3 Baths
1,100 SqFt
Key Details
Property Type Single Family Home
Sub Type Freehold
Listing Status Active
Purchase Type For Sale
Square Footage 1,100 sqft
Price per Sqft $545
Subdivision Belleville Ward
MLS® Listing ID X12227001
Style Raised bungalow
Bedrooms 3
Half Baths 1
Property Sub-Type Freehold
Source Toronto Regional Real Estate Board
Property Description
Location
Province ON
Rooms
Kitchen 1.0
Extra Room 1 Second level 3.05 m X 3.05 m Bedroom 2
Extra Room 2 Second level 3.05 m X 3.05 m Bedroom 3
Extra Room 3 Main level 4.22 m X 5.43 m Family room
Extra Room 4 Main level 2.79 m X 3.05 m Dining room
Extra Room 5 Main level 2.79 m X 3.4 m Kitchen
Extra Room 6 Main level 4.01 m X 3.56 m Primary Bedroom
Interior
Heating Forced air
Cooling Central air conditioning
Flooring Laminate
Exterior
Parking Features Yes
View Y/N No
Total Parking Spaces 6
Private Pool No
Building
Story 1
Sewer Sanitary sewer
Architectural Style Raised bungalow
Others
Ownership Freehold
GET MORE INFORMATION
Agent







