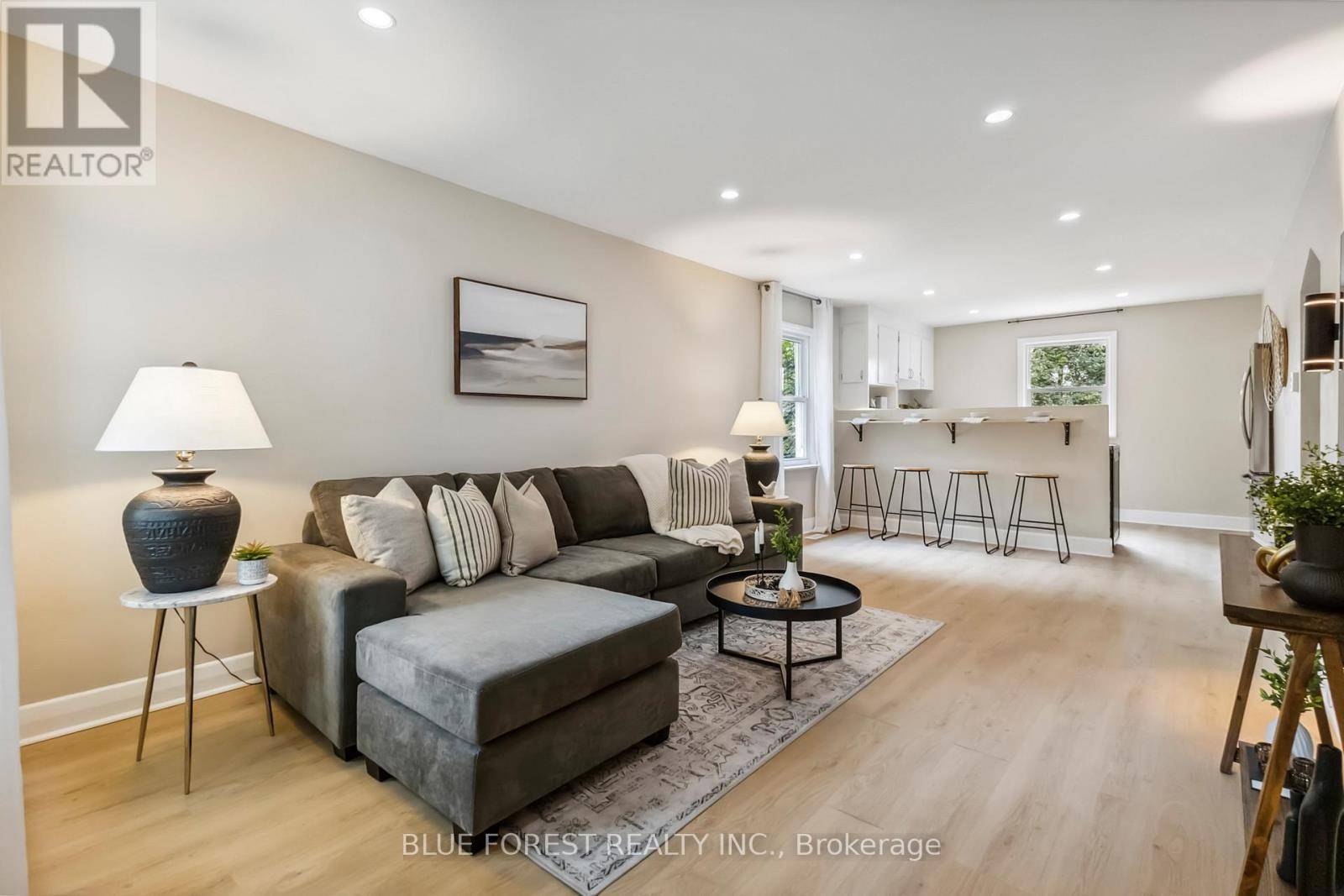2 Beds
1 Bath
700 SqFt
2 Beds
1 Bath
700 SqFt
OPEN HOUSE
Sat Jun 21, 1:00pm - 3:00pm
Sun Jun 22, 1:00pm - 3:00pm
Key Details
Property Type Single Family Home
Sub Type Freehold
Listing Status Active
Purchase Type For Sale
Square Footage 700 sqft
Price per Sqft $607
Subdivision East C
MLS® Listing ID X12228328
Style Bungalow
Bedrooms 2
Property Sub-Type Freehold
Source London and St. Thomas Association of REALTORS®
Property Description
Location
Province ON
Rooms
Kitchen 1.0
Extra Room 1 Main level 1.24 m X 1.82 m Foyer
Extra Room 2 Main level 3.85 m X 3.56 m Living room
Extra Room 3 Main level 2.65 m X 3.56 m Dining room
Extra Room 4 Main level 2.15 m X 3.56 m Kitchen
Extra Room 5 Main level 2.27 m X 3.32 m Bedroom
Extra Room 6 Main level 1.71 m X 2.21 m Bathroom
Interior
Heating Forced air
Cooling Central air conditioning
Fireplaces Number 1
Exterior
Parking Features Yes
Fence Fenced yard
View Y/N No
Total Parking Spaces 4
Private Pool No
Building
Lot Description Landscaped
Story 1
Sewer Sanitary sewer
Architectural Style Bungalow
Others
Ownership Freehold
Virtual Tour https://youtu.be/8sg7r4c98Ck
GET MORE INFORMATION
Agent







