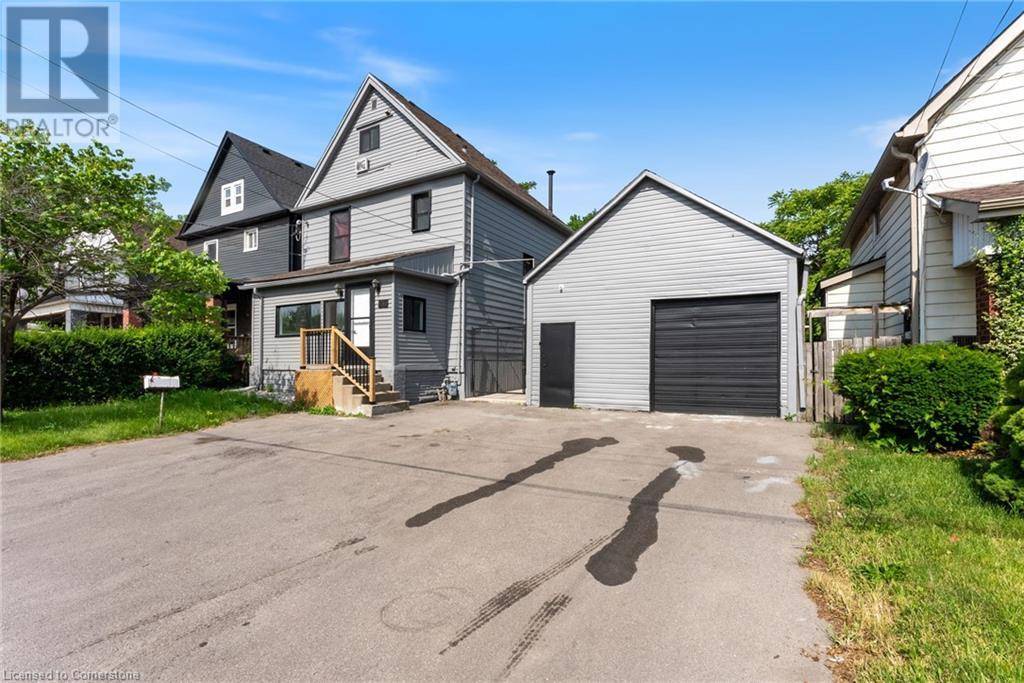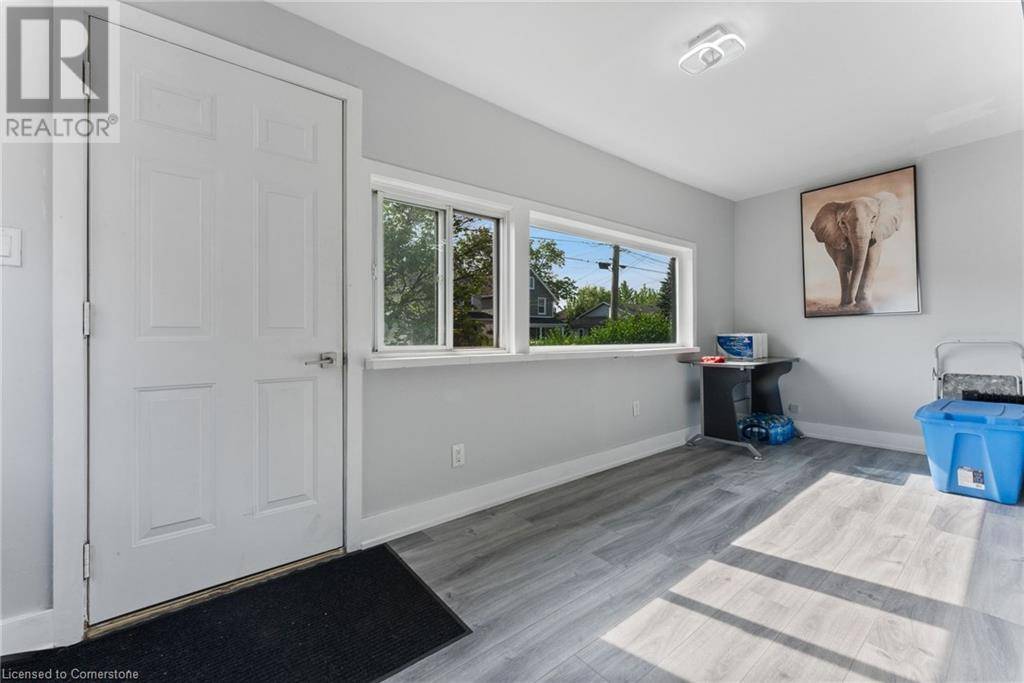7 Beds
5 Baths
2,586 SqFt
7 Beds
5 Baths
2,586 SqFt
Key Details
Property Type Single Family Home
Sub Type Freehold
Listing Status Active
Purchase Type For Sale
Square Footage 2,586 sqft
Price per Sqft $270
Subdivision 211 - Crown Point North
MLS® Listing ID 40742106
Bedrooms 7
Half Baths 1
Year Built 1923
Property Sub-Type Freehold
Source Cornerstone - Hamilton-Burlington
Property Description
Location
Province ON
Rooms
Kitchen 2.0
Extra Room 1 Second level Measurements not available 3pc Bathroom
Extra Room 2 Second level 10'9'' x 10'4'' Bedroom
Extra Room 3 Second level 11'6'' x 10'4'' Bedroom
Extra Room 4 Second level 12'4'' x 11'6'' Bedroom
Extra Room 5 Third level Measurements not available 3pc Bathroom
Extra Room 6 Third level 11'0'' x 13'0'' Bedroom
Interior
Cooling None
Exterior
Parking Features Yes
View Y/N No
Total Parking Spaces 6
Private Pool No
Building
Story 2.5
Sewer Municipal sewage system
Others
Ownership Freehold
GET MORE INFORMATION
Agent







