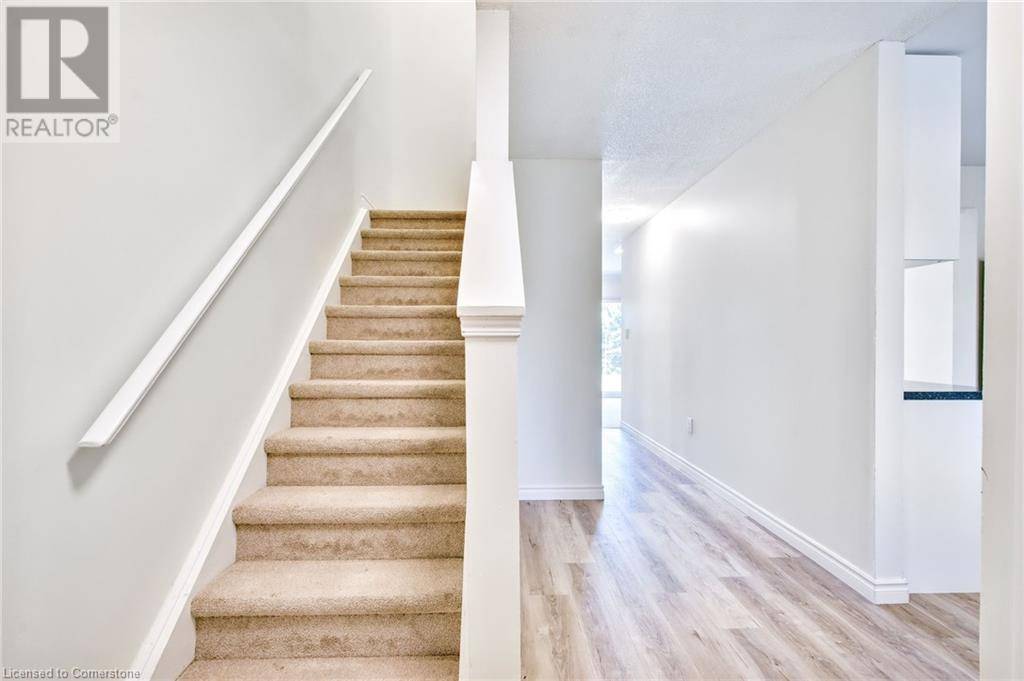3 Beds
2 Baths
1,104 SqFt
3 Beds
2 Baths
1,104 SqFt
OPEN HOUSE
Sat Jun 21, 2:00pm - 4:00pm
Key Details
Property Type Townhouse
Sub Type Townhouse
Listing Status Active
Purchase Type For Sale
Square Footage 1,104 sqft
Price per Sqft $375
Subdivision 444 - Carlton/Bunting
MLS® Listing ID 40742835
Style 2 Level
Bedrooms 3
Half Baths 1
Condo Fees $425/mo
Year Built 1989
Property Sub-Type Townhouse
Source Cornerstone - Hamilton-Burlington
Property Description
Location
Province ON
Rooms
Kitchen 1.0
Extra Room 1 Second level Measurements not available 4pc Bathroom
Extra Room 2 Second level 8'10'' x 12'4'' Bedroom
Extra Room 3 Second level 8'9'' x 12'4'' Bedroom
Extra Room 4 Second level 15'8'' x 10'3'' Primary Bedroom
Extra Room 5 Basement 17'4'' x 29'7'' Other
Extra Room 6 Main level Measurements not available 2pc Bathroom
Interior
Heating Forced air
Cooling Central air conditioning
Exterior
Parking Features No
View Y/N No
Total Parking Spaces 1
Private Pool No
Building
Story 2
Sewer Municipal sewage system
Architectural Style 2 Level
Others
Ownership Condominium
GET MORE INFORMATION
Agent







