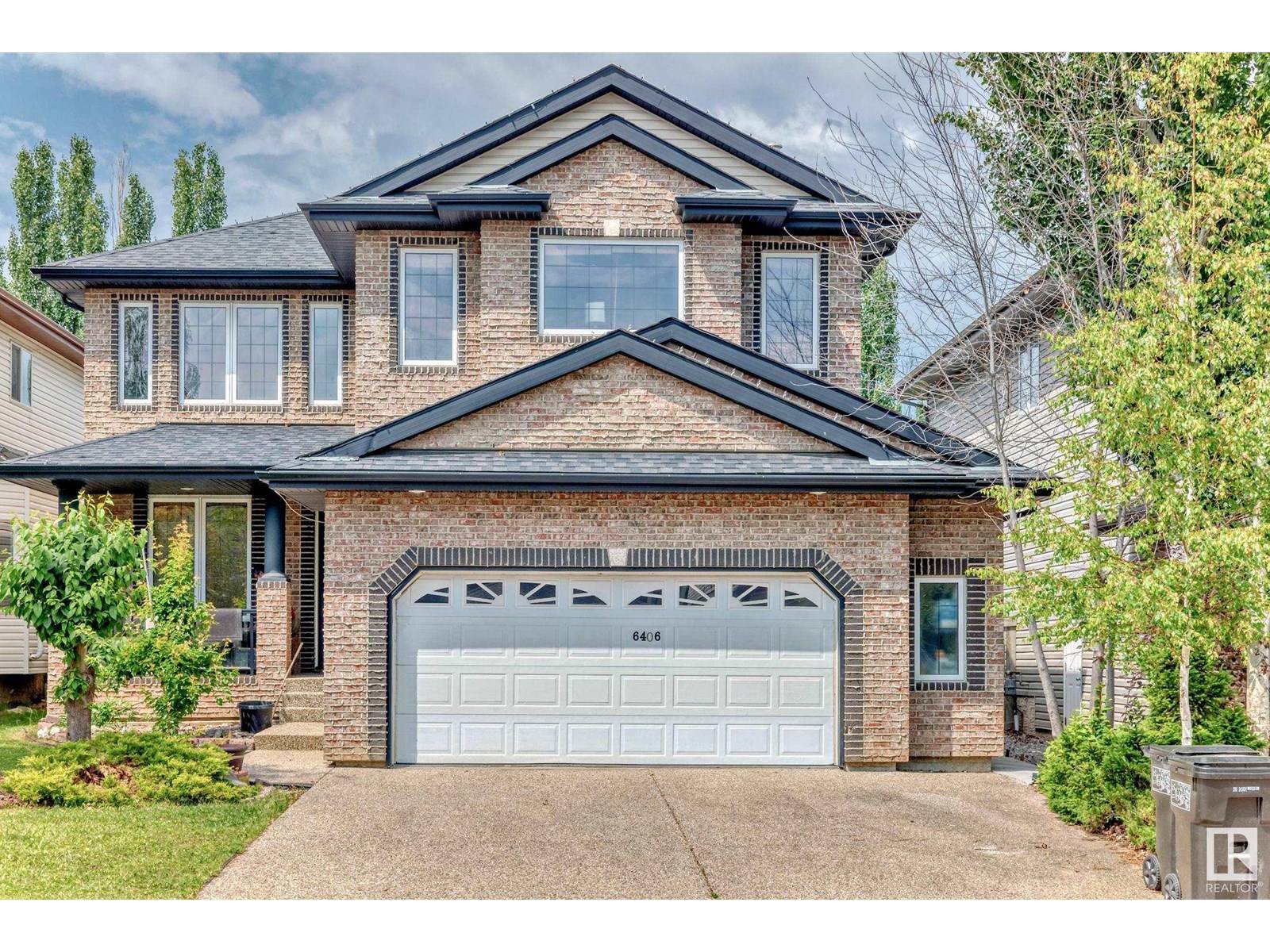5 Beds
5 Baths
2,630 SqFt
5 Beds
5 Baths
2,630 SqFt
OPEN HOUSE
Sun Jun 22, 1:00pm - 2:30pm
Key Details
Property Type Single Family Home
Sub Type Freehold
Listing Status Active
Purchase Type For Sale
Square Footage 2,630 sqft
Price per Sqft $304
Subdivision South Terwillegar
MLS® Listing ID E4443071
Bedrooms 5
Half Baths 1
Year Built 2006
Lot Size 5,540 Sqft
Acres 0.12718514
Property Sub-Type Freehold
Source REALTORS® Association of Edmonton
Property Description
Location
Province AB
Rooms
Kitchen 1.0
Extra Room 1 Basement Measurements not available Bedroom 4
Extra Room 2 Basement Measurements not available Bedroom 5
Extra Room 3 Basement Measurements not available Second Kitchen
Extra Room 4 Main level Measurements not available Living room
Extra Room 5 Main level Measurements not available Dining room
Extra Room 6 Main level Measurements not available Kitchen
Interior
Heating Forced air
Exterior
Parking Features Yes
Fence Fence
View Y/N No
Private Pool No
Building
Story 2
Others
Ownership Freehold
Virtual Tour https://unbranded.youriguide.com/j0sw9_6406_sandin_crescent_nw_edmonton_ab/
GET MORE INFORMATION
Agent







