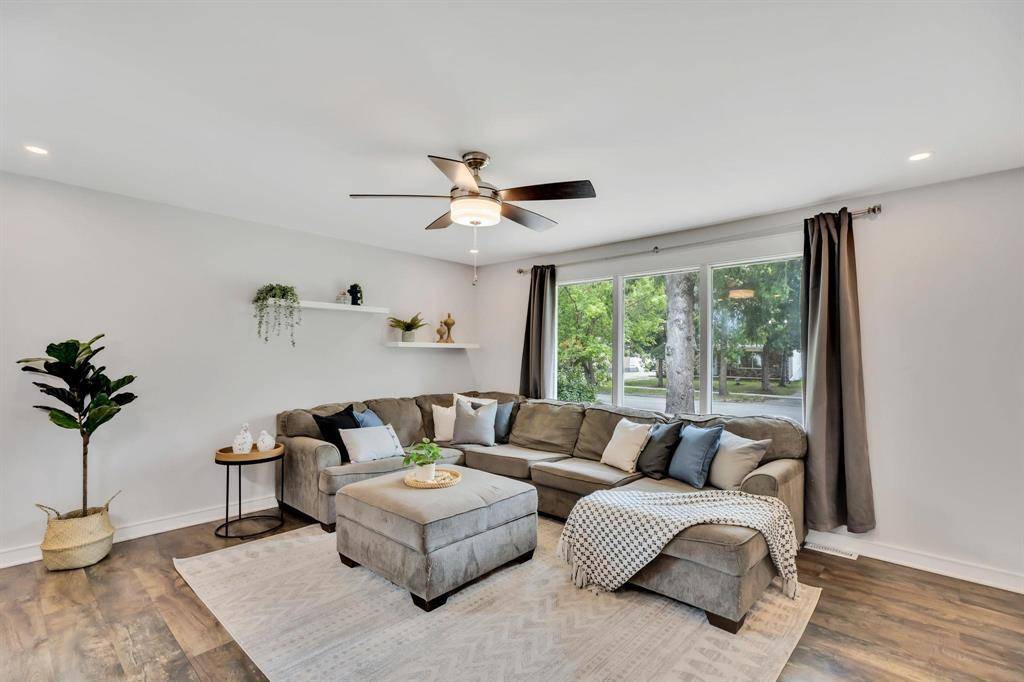4 Beds
2 Baths
970 SqFt
4 Beds
2 Baths
970 SqFt
OPEN HOUSE
Fri Jun 20, 5:30pm - 7:30pm
Sat Jun 21, 2:00pm - 4:00pm
Key Details
Property Type Single Family Home
Sub Type Freehold
Listing Status Active
Purchase Type For Sale
Square Footage 970 sqft
Price per Sqft $340
Subdivision R14
MLS® Listing ID 202515585
Style Bungalow
Bedrooms 4
Property Sub-Type Freehold
Source Winnipeg Regional Real Estate Board
Property Description
Location
Province MB
Rooms
Kitchen 1.0
Extra Room 1 Lower level 11 ft , 6 in X 11 ft Bedroom
Extra Room 2 Lower level 21 ft , 1 in X 12 ft , 6 in Recreation room
Extra Room 3 Main level 14 ft , 2 in X 12 ft , 5 in Living room/Dining room
Extra Room 4 Main level 14 ft , 8 in X 8 ft , 6 in Kitchen
Extra Room 5 Main level 12 ft , 6 in X 10 ft , 6 in Primary Bedroom
Extra Room 6 Main level 11 ft , 8 in X 8 ft , 9 in Bedroom
Interior
Heating High-Efficiency Furnace, Forced air
Cooling Central air conditioning
Flooring Wall-to-wall carpet, Laminate
Exterior
Parking Features No
View Y/N No
Private Pool No
Building
Story 1
Sewer Municipal sewage system
Architectural Style Bungalow
Others
Ownership Freehold
Virtual Tour https://youtu.be/qrjS3WxxIaA?si=QWCssocJnCKmZOTS
GET MORE INFORMATION
Agent







