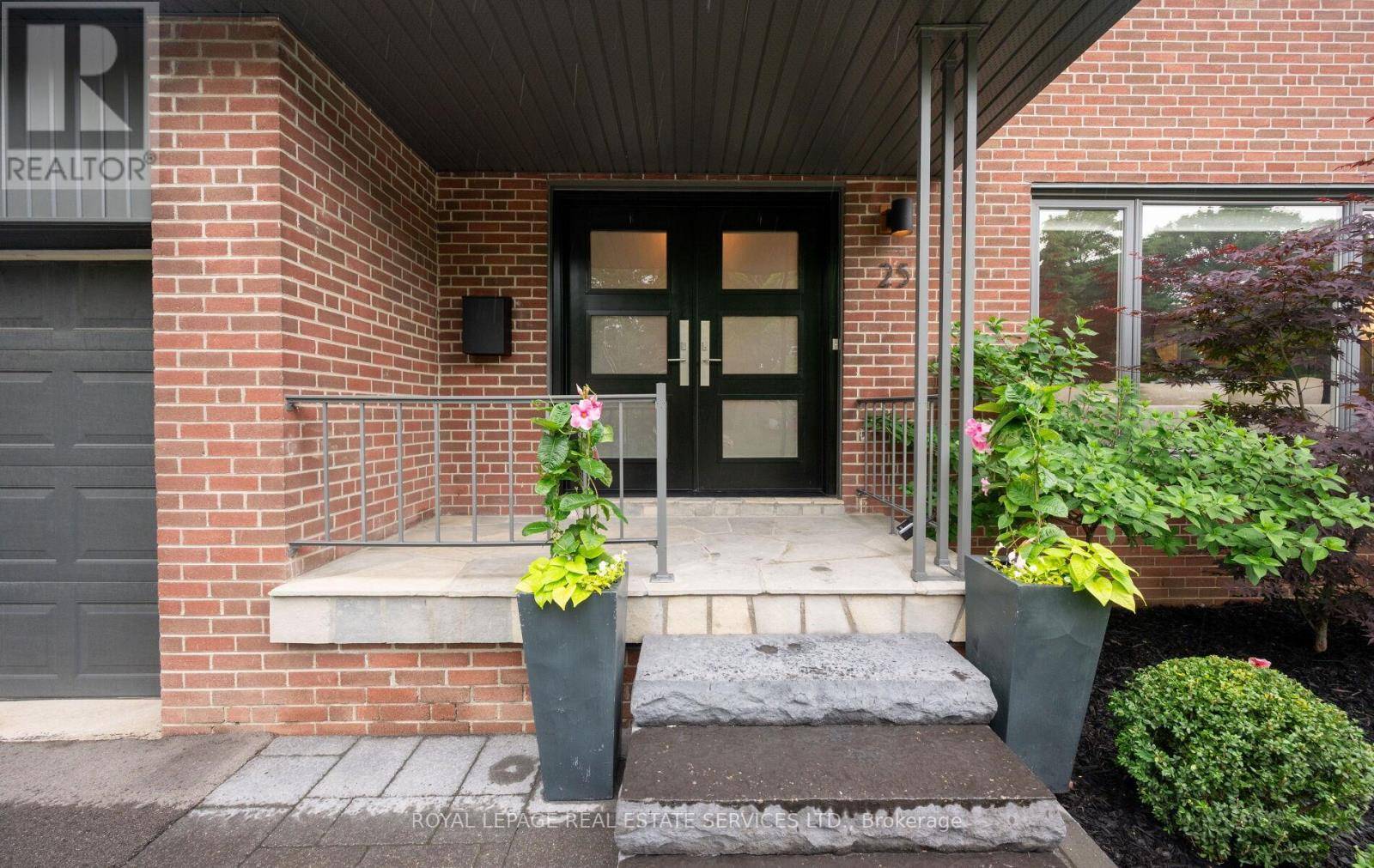4 Beds
2 Baths
1,100 SqFt
4 Beds
2 Baths
1,100 SqFt
OPEN HOUSE
Sat Jun 21, 2:00pm - 4:00pm
Sun Jun 22, 2:00pm - 4:00pm
Key Details
Property Type Single Family Home
Sub Type Freehold
Listing Status Active
Purchase Type For Sale
Square Footage 1,100 sqft
Price per Sqft $1,271
Subdivision Markland Wood
MLS® Listing ID W12232132
Bedrooms 4
Half Baths 1
Property Sub-Type Freehold
Source Toronto Regional Real Estate Board
Property Description
Location
Province ON
Rooms
Kitchen 1.0
Extra Room 1 Second level 3.73 m X 3.72 m Primary Bedroom
Extra Room 2 Second level 2.95 m X 3.72 m Bedroom 2
Extra Room 3 Second level 2.6 m X 3.65 m Bedroom 3
Extra Room 4 Second level 2.56 m X 2.56 m Bedroom 4
Extra Room 5 Second level Measurements not available Bathroom
Extra Room 6 Basement 5.02 m X 3.56 m Laundry room
Interior
Heating Forced air
Cooling Central air conditioning
Flooring Hardwood, Concrete, Tile, Laminate
Fireplaces Number 1
Exterior
Parking Features Yes
Fence Fenced yard
Community Features School Bus
View Y/N No
Total Parking Spaces 5
Private Pool No
Building
Story 2
Sewer Sanitary sewer
Others
Ownership Freehold
GET MORE INFORMATION
Agent







