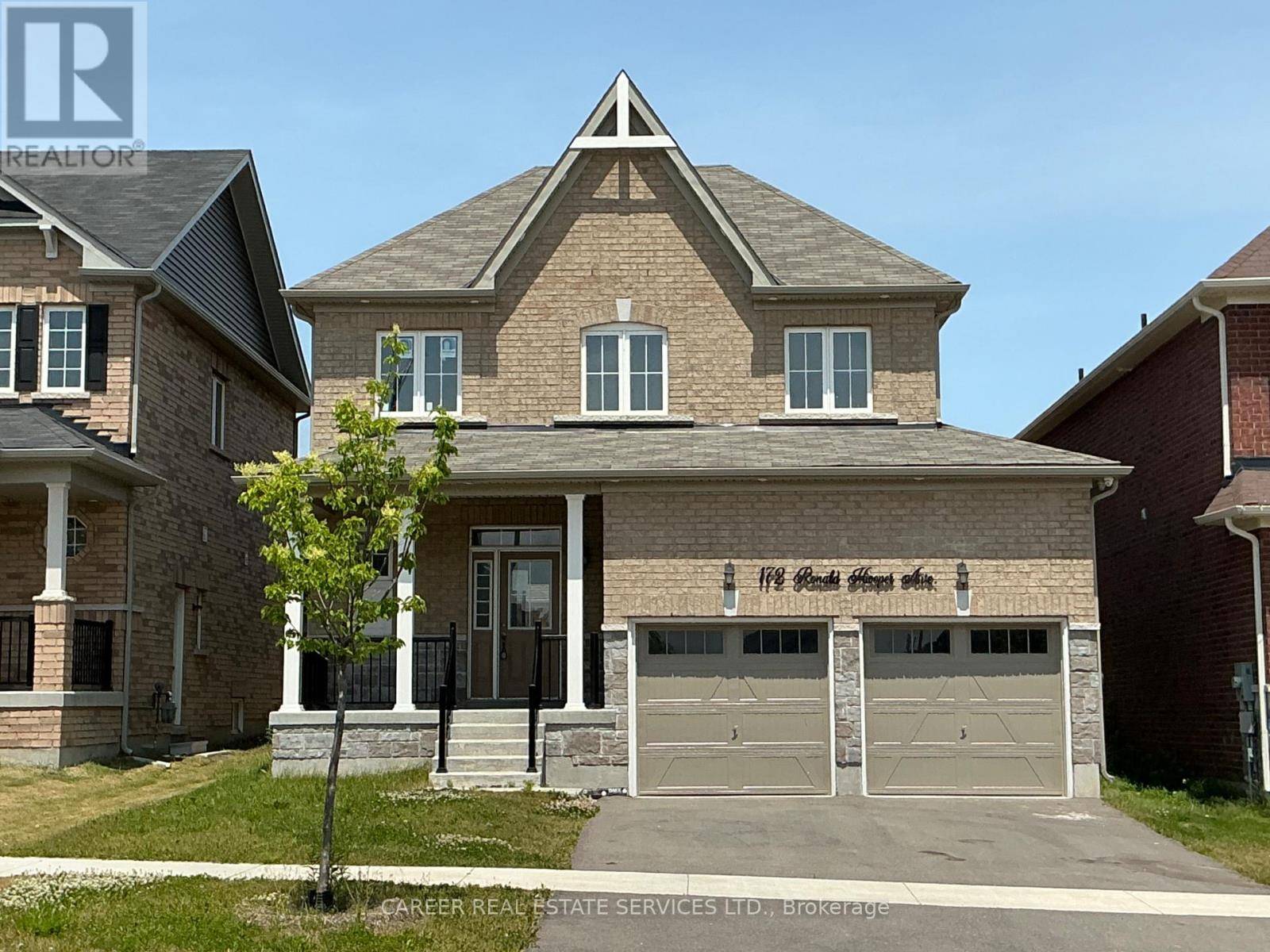4 Beds
4 Baths
1,500 SqFt
4 Beds
4 Baths
1,500 SqFt
Key Details
Property Type Single Family Home
Sub Type Freehold
Listing Status Active
Purchase Type For Sale
Square Footage 1,500 sqft
Price per Sqft $623
Subdivision Bowmanville
MLS® Listing ID E12232561
Bedrooms 4
Half Baths 1
Property Sub-Type Freehold
Source Central Lakes Association of REALTORS®
Property Description
Location
Province ON
Rooms
Kitchen 1.0
Extra Room 1 Second level 4.8 m X 3.05 m Primary Bedroom
Extra Room 2 Second level 3.72 m X 2.74 m Bedroom 2
Extra Room 3 Second level 3.3 m X 3.12 m Bedroom 3
Extra Room 4 Second level 3.05 m X 2.74 m Bedroom 4
Extra Room 5 Second level Measurements not available Laundry room
Extra Room 6 Basement 7.92 m X 4.88 m Family room
Interior
Heating Forced air
Cooling Central air conditioning
Flooring Ceramic, Hardwood, Carpeted, Tile, Laminate
Exterior
Parking Features Yes
Fence Fenced yard
View Y/N No
Total Parking Spaces 4
Private Pool No
Building
Story 2
Sewer Sanitary sewer
Others
Ownership Freehold
GET MORE INFORMATION
Agent







