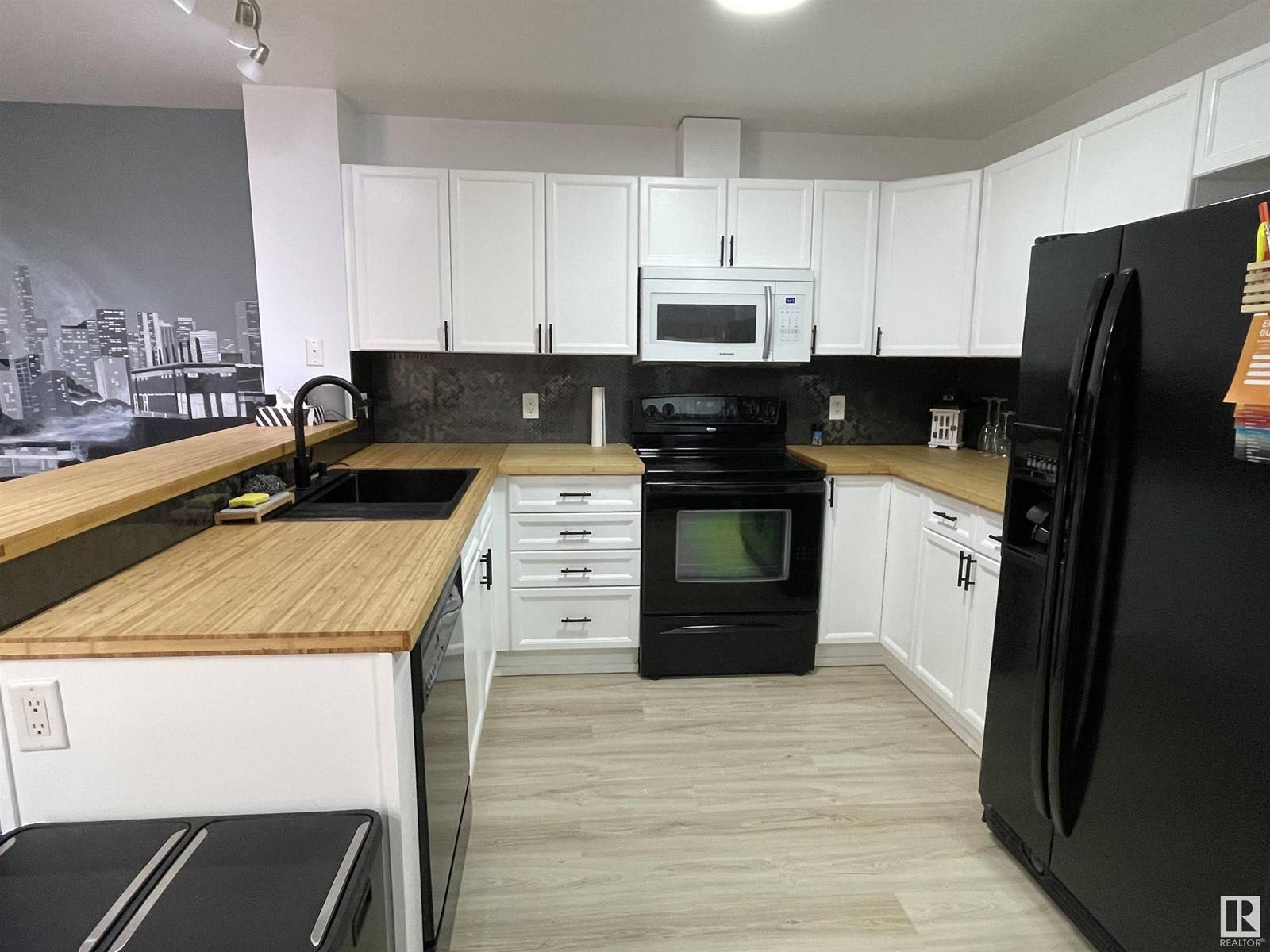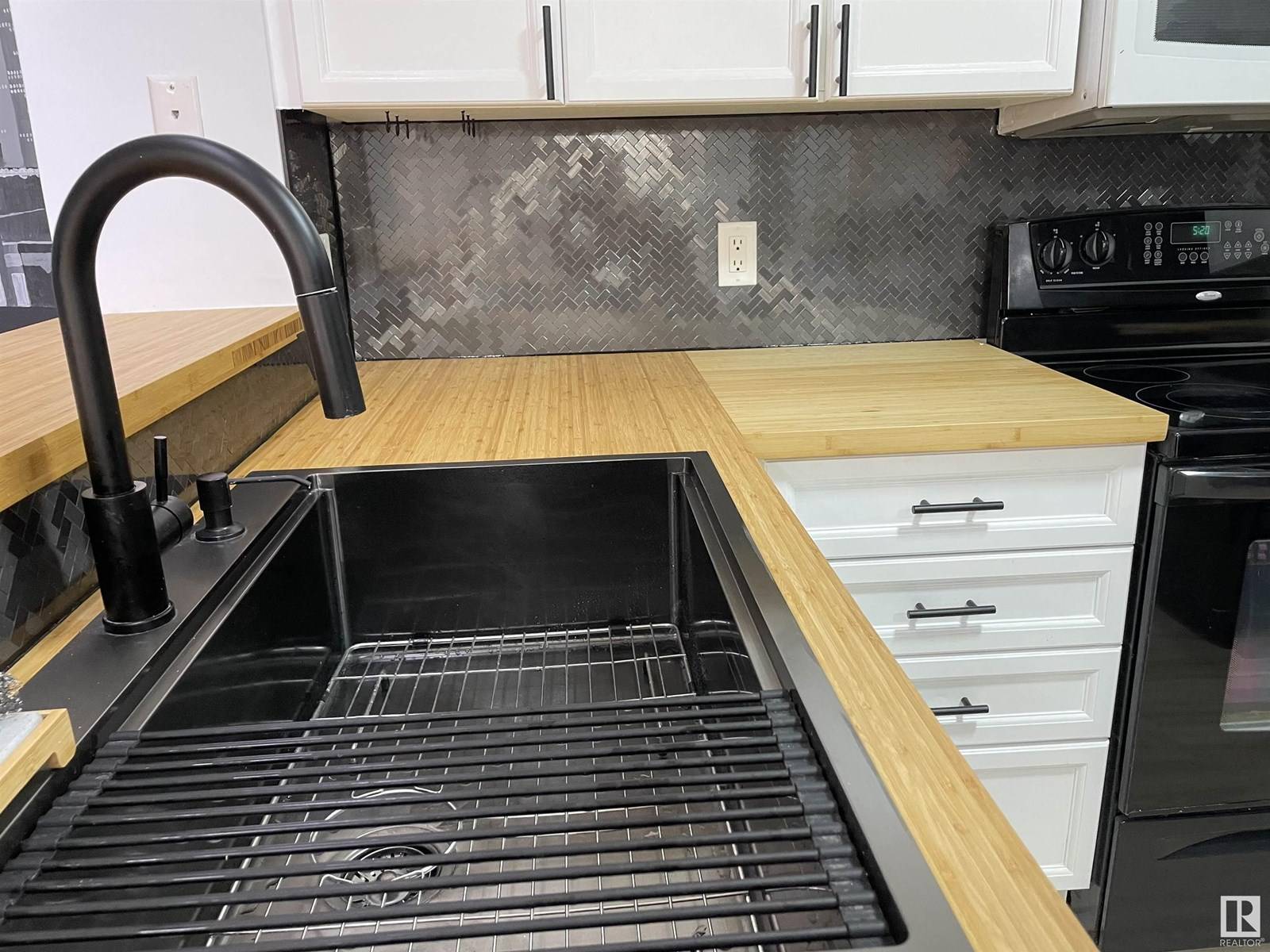REQUEST A TOUR If you would like to see this home without being there in person, select the "Virtual Tour" option and your agent will contact you to discuss available opportunities.
In-PersonVirtual Tour
$ 158,500
Est. payment | /mo
1 Bed
1 Bath
650 SqFt
$ 158,500
Est. payment | /mo
1 Bed
1 Bath
650 SqFt
Key Details
Property Type Condo
Sub Type Condominium/Strata
Listing Status Active
Purchase Type For Sale
Square Footage 650 sqft
Price per Sqft $243
Subdivision Cumberland
MLS® Listing ID E4443164
Bedrooms 1
Condo Fees $476/mo
Year Built 2006
Lot Size 571 Sqft
Acres 0.0131237665
Property Sub-Type Condominium/Strata
Source REALTORS® Association of Edmonton
Property Description
Stylish, Upgraded 1-Bedroom Condo with East-Facing Balcony & Underground Parking! Welcome to this bright & beautifully upgraded one-bedroom condo, perfectly positioned on the east side to capture stunning morning light. This move-in-ready unit features a spacious open layout, modern finishes throughout & a private balcony—ideal for enjoying your coffee or relaxing outdoors. The kitchen has been tastefully updated with contemporary cabinetry and sleek countertops, while the living area offers a comfortable, sunlit space to unwind or entertain. The living plant wall brings allows for natural beauty. The generously sized bedroom provides ample closet space & the stylish bathroom complements the modern design. Enjoy the convenience of in-suite laundry, heated underground parking & added peace of mind in a well-maintained, secure building. Whether you're a first-time buyer, downsizer, or investor, this condo offers excellent value in a prime location. The property offers a gym and amenities room. (id:24570)
Location
Province AB
Rooms
Kitchen 1.0
Extra Room 1 Main level 14'1 x 12'1 Living room
Extra Room 2 Main level 10'12 x 12'11 Kitchen
Extra Room 3 Main level 11'1 x 12'8 Primary Bedroom
Extra Room 4 Main level Measurements not available Laundry room
Interior
Heating Baseboard heaters, Hot water radiator heat
Exterior
Parking Features Yes
View Y/N No
Private Pool No
Others
Ownership Condominium/Strata
GET MORE INFORMATION
Kim Avery
Agent







