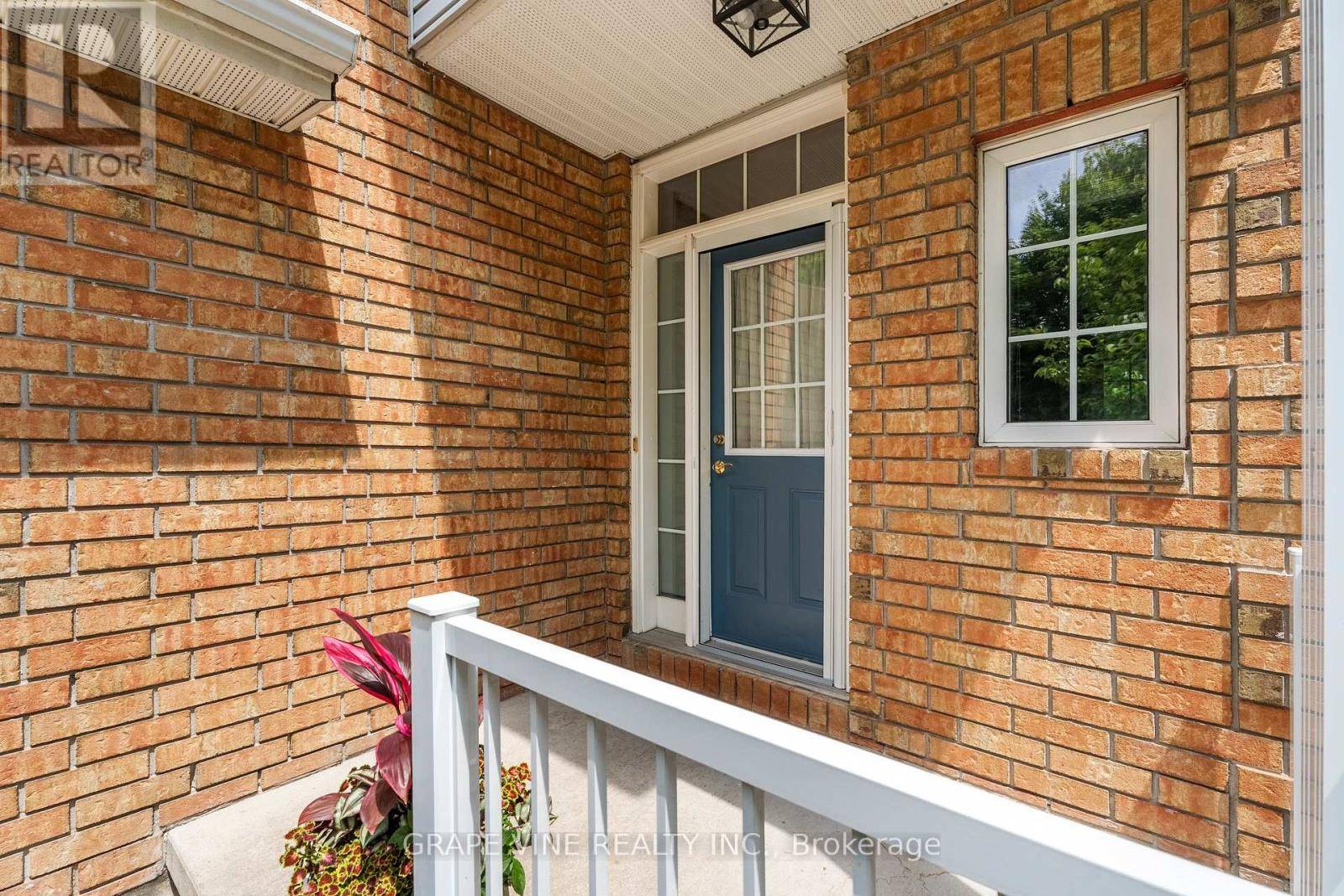3 Beds
3 Baths
1,500 SqFt
3 Beds
3 Baths
1,500 SqFt
Key Details
Property Type Townhouse
Sub Type Townhouse
Listing Status Active
Purchase Type For Sale
Square Footage 1,500 sqft
Price per Sqft $425
Subdivision 9001 - Kanata - Beaverbrook
MLS® Listing ID X12233076
Bedrooms 3
Half Baths 1
Property Sub-Type Townhouse
Source Ottawa Real Estate Board
Property Description
Location
Province ON
Rooms
Kitchen 1.0
Extra Room 1 Second level 3.23 m X 4.73 m Primary Bedroom
Extra Room 2 Second level 2.99 m X 3.35 m Bedroom
Extra Room 3 Second level 2.77 m X 3.35 m Bedroom 2
Extra Room 4 Basement 5.55 m X 4.48 m Recreational, Games room
Extra Room 5 Main level 1.54 m X 1.62 m Foyer
Extra Room 6 Main level 3.41 m X 2.5 m Kitchen
Interior
Heating Forced air
Cooling Central air conditioning
Fireplaces Number 1
Exterior
Parking Features Yes
Fence Fully Fenced
View Y/N No
Total Parking Spaces 2
Private Pool No
Building
Story 2
Sewer Sanitary sewer
Others
Ownership Freehold
GET MORE INFORMATION
Agent







