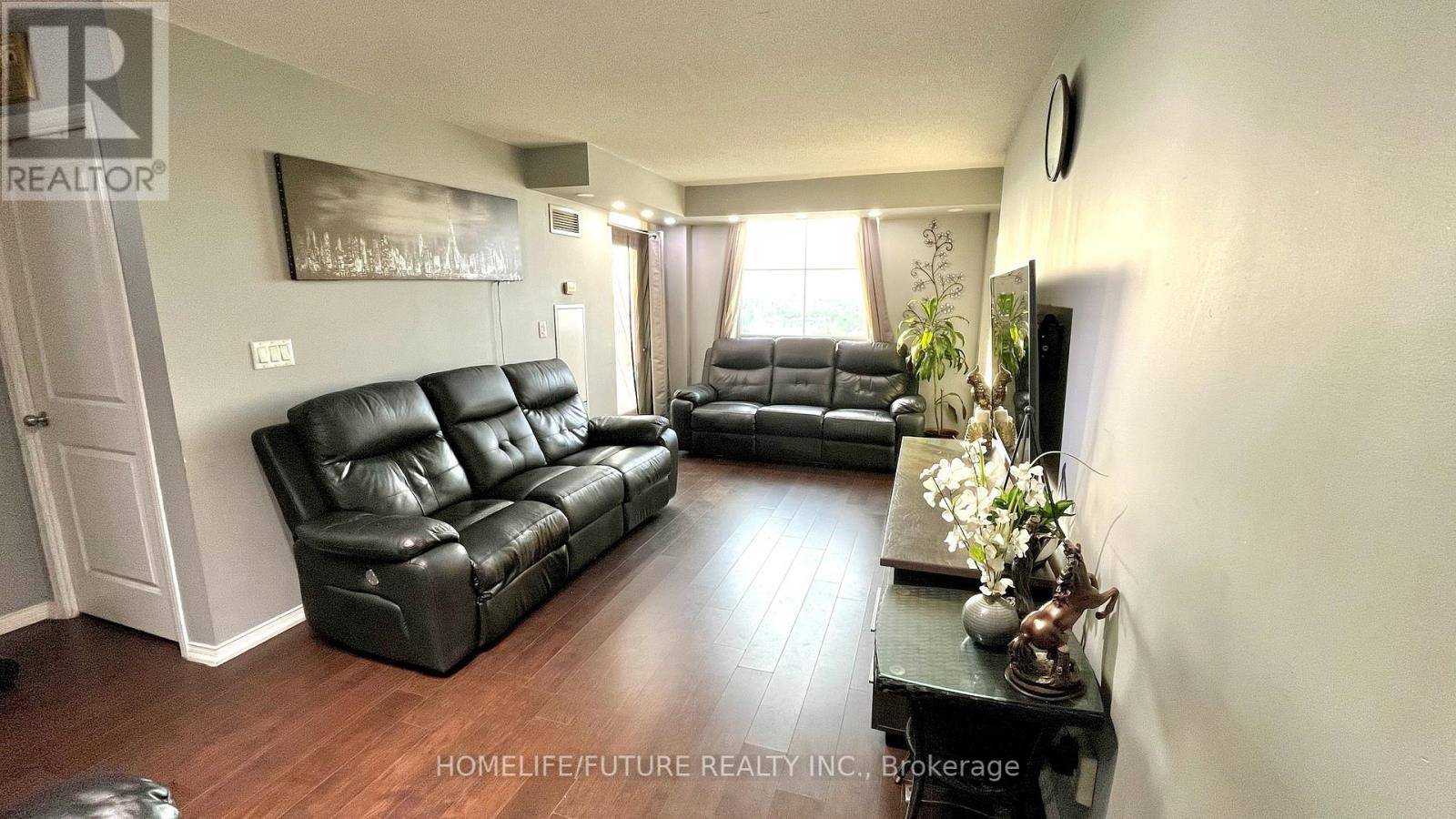3 Beds
2 Baths
1,000 SqFt
3 Beds
2 Baths
1,000 SqFt
Key Details
Property Type Condo
Sub Type Condominium/Strata
Listing Status Active
Purchase Type For Rent
Square Footage 1,000 sqft
Subdivision Malvern
MLS® Listing ID E12232726
Bedrooms 3
Property Sub-Type Condominium/Strata
Source Toronto Regional Real Estate Board
Property Description
Location
Province ON
Rooms
Kitchen 1.0
Extra Room 1 Flat 2.47 m X 2.46 m Kitchen
Extra Room 2 Flat 2.53 m X 2.42 m Dining room
Extra Room 3 Flat 6.24 m X 3.04 m Family room
Extra Room 4 Flat 4.15 m X 3.07 m Primary Bedroom
Extra Room 5 Flat 3.04 m X 3.04 m Bedroom 2
Extra Room 6 Flat 2.84 m X 2.74 m Bedroom 3
Interior
Heating Forced air
Cooling Central air conditioning
Exterior
Parking Features Yes
Community Features Pet Restrictions, Community Centre
View Y/N No
Total Parking Spaces 1
Private Pool No
Others
Ownership Condominium/Strata
Acceptable Financing Monthly
Listing Terms Monthly
GET MORE INFORMATION
Agent







