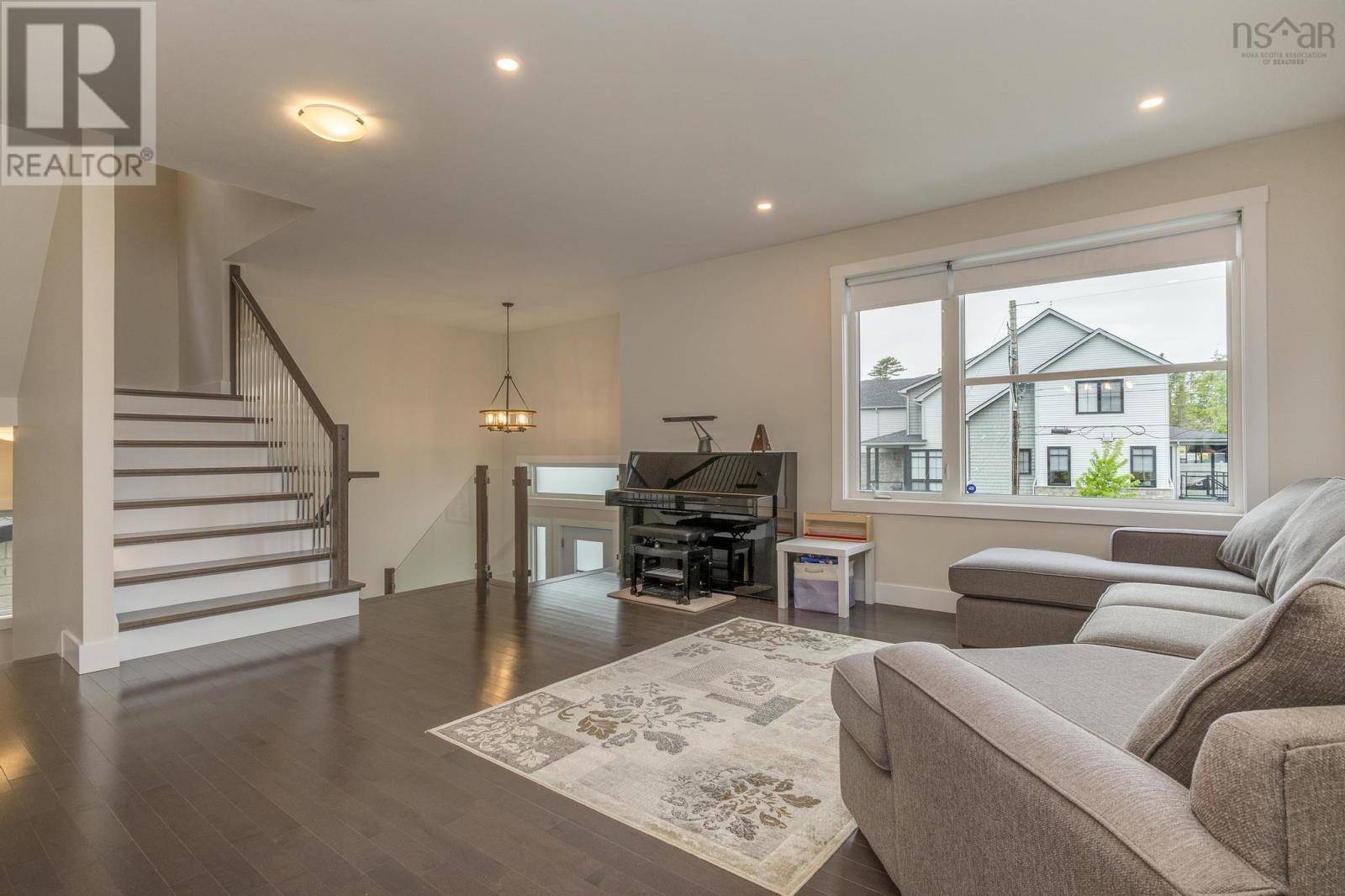4 Beds
4 Baths
3,353 SqFt
4 Beds
4 Baths
3,353 SqFt
Key Details
Property Type Single Family Home
Sub Type Freehold
Listing Status Active
Purchase Type For Sale
Square Footage 3,353 sqft
Price per Sqft $297
Subdivision Bedford
MLS® Listing ID 202515173
Bedrooms 4
Half Baths 1
Year Built 2020
Lot Size 4,983 Sqft
Acres 0.1144
Property Sub-Type Freehold
Source Nova Scotia Association of REALTORS®
Property Description
Location
Province NS
Rooms
Kitchen 1.0
Extra Room 1 Second level 20.3 x 23.5 Living room
Extra Room 2 Second level 14.9 x 15.9 Family room
Extra Room 3 Second level 2 Piece Bath (# pieces 1-6)
Extra Room 4 Second level 12.5 x 15.9 Kitchen
Extra Room 5 Third level 15.4 x 16.3 Primary Bedroom
Extra Room 6 Third level 5 Piece Ensuite (# pieces 2-6)
Interior
Cooling Heat Pump
Flooring Ceramic Tile, Hardwood, Laminate
Exterior
Parking Features Yes
Community Features School Bus
View Y/N No
Private Pool No
Building
Lot Description Landscaped
Story 2
Sewer Municipal sewage system
Others
Ownership Freehold
GET MORE INFORMATION
Agent







