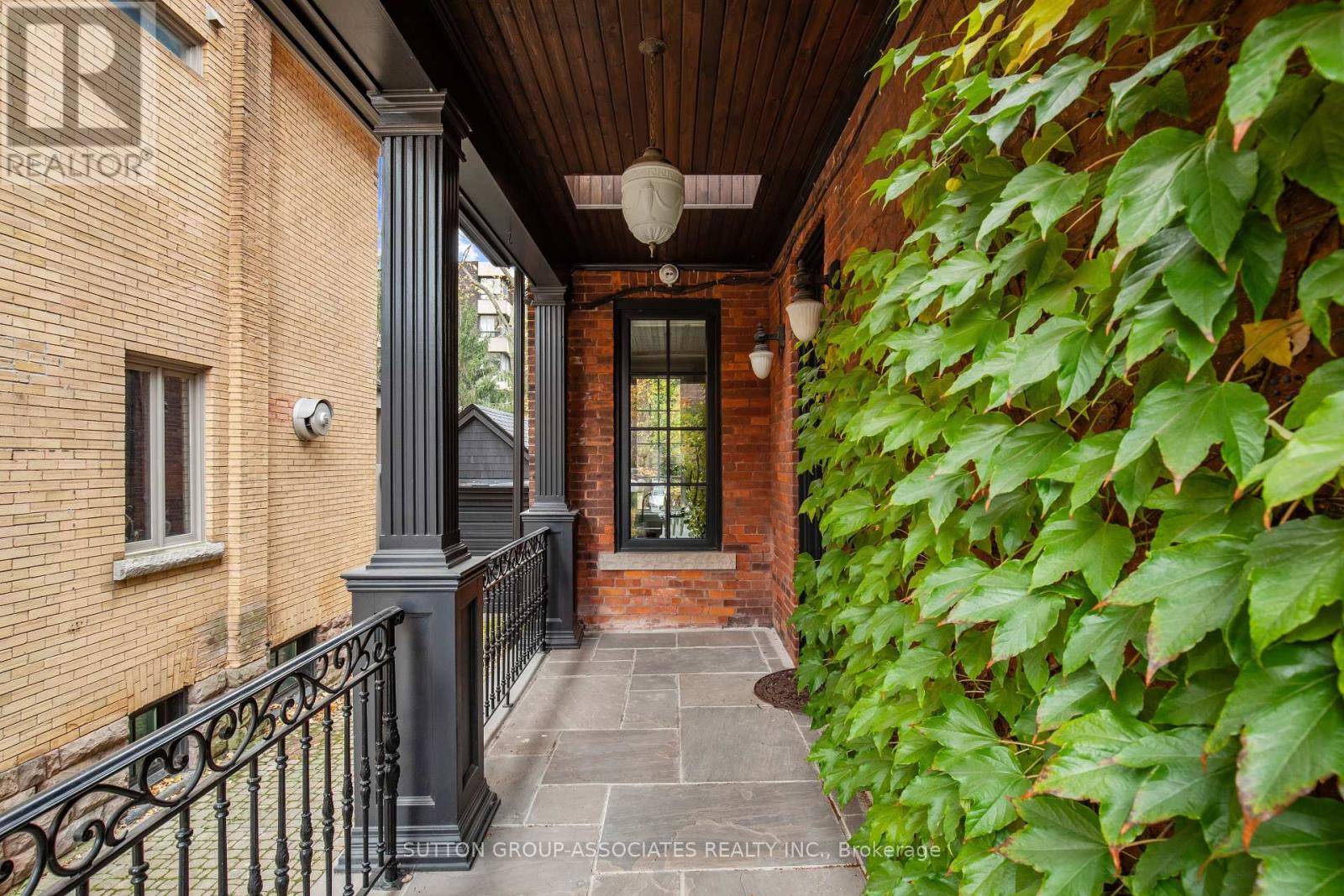6 Beds
4 Baths
3,000 SqFt
6 Beds
4 Baths
3,000 SqFt
Key Details
Property Type Single Family Home
Sub Type Freehold
Listing Status Active
Purchase Type For Sale
Square Footage 3,000 sqft
Price per Sqft $1,233
Subdivision Annex
MLS® Listing ID C12233130
Bedrooms 6
Half Baths 1
Property Sub-Type Freehold
Source Toronto Regional Real Estate Board
Property Description
Location
Province ON
Rooms
Kitchen 2.0
Extra Room 1 Second level 5.49 m X 4.7 m Primary Bedroom
Extra Room 2 Second level 4.62 m X 4.27 m Bedroom 2
Extra Room 3 Second level 4.57 m X 3.1 m Bathroom
Extra Room 4 Third level 4.5 m X 4.09 m Kitchen
Extra Room 5 Third level 3.25 m X 1.91 m Bathroom
Extra Room 6 Third level 4.62 m X 4.37 m Bedroom 3
Interior
Heating Hot water radiator heat
Cooling Central air conditioning
Flooring Hardwood
Exterior
Parking Features No
View Y/N No
Total Parking Spaces 1
Private Pool No
Building
Story 3
Sewer Sanitary sewer
Others
Ownership Freehold
GET MORE INFORMATION
Agent







