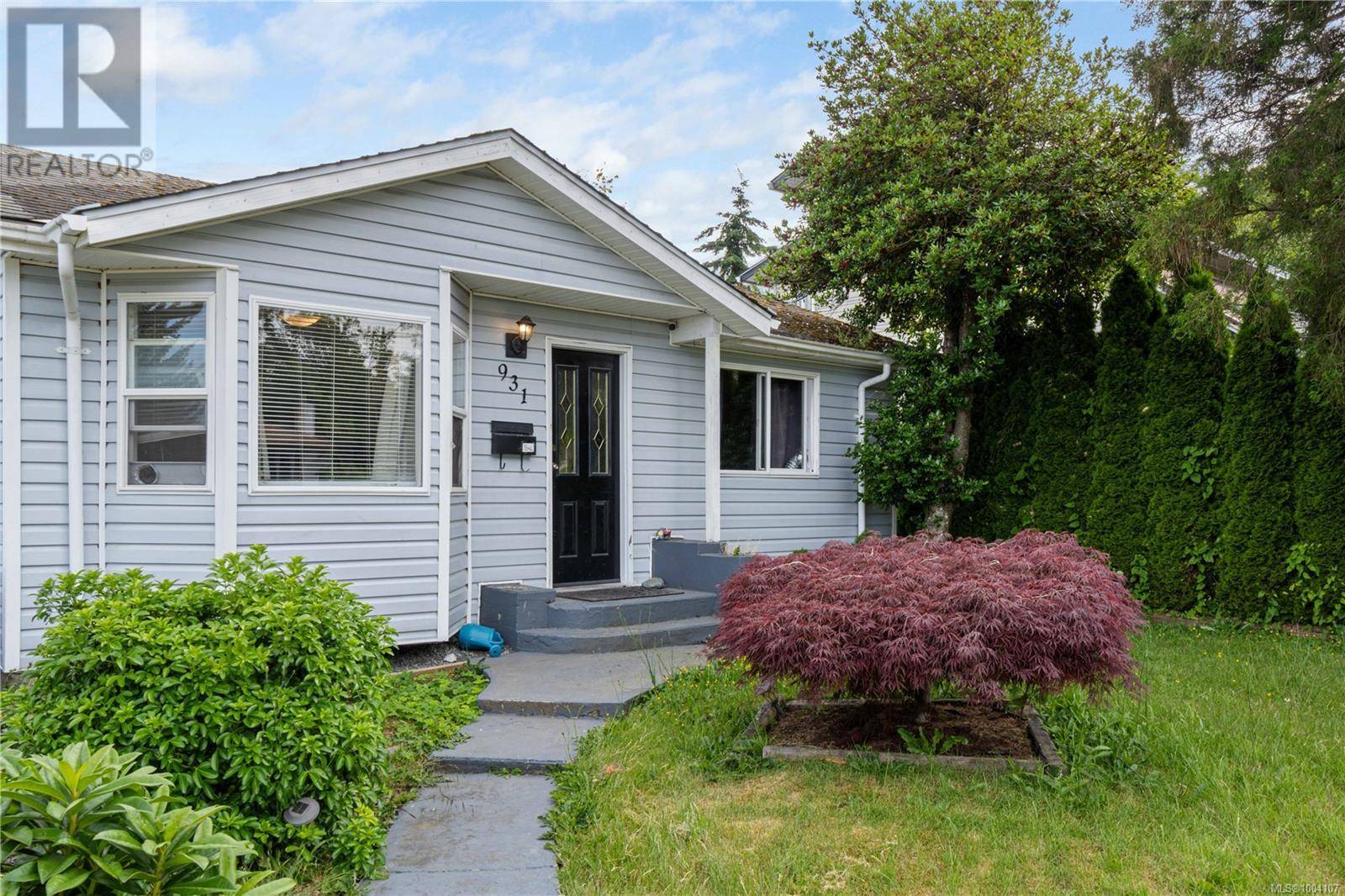2 Beds
1 Bath
1,557 SqFt
2 Beds
1 Bath
1,557 SqFt
Key Details
Property Type Single Family Home
Sub Type Freehold
Listing Status Active
Purchase Type For Sale
Square Footage 1,557 sqft
Price per Sqft $359
Subdivision Central Nanaimo
MLS® Listing ID 1004107
Bedrooms 2
Year Built 1949
Lot Size 5,928 Sqft
Acres 5928.0
Property Sub-Type Freehold
Source Vancouver Island Real Estate Board
Property Description
Location
Province BC
Zoning Residential
Rooms
Kitchen 1.0
Extra Room 1 Main level 10'2 x 8'0 Laundry room
Extra Room 2 Main level 8'11 x 5'9 Mud room
Extra Room 3 Main level 4-Piece Bathroom
Extra Room 4 Main level 10'0 x 9'4 Bedroom
Extra Room 5 Main level 11'8 x 10'10 Primary Bedroom
Extra Room 6 Main level 11'10 x 11'5 Kitchen
Interior
Heating Forced air,
Cooling None
Exterior
Parking Features No
View Y/N No
Total Parking Spaces 3
Private Pool No
Others
Ownership Freehold
GET MORE INFORMATION
Agent







