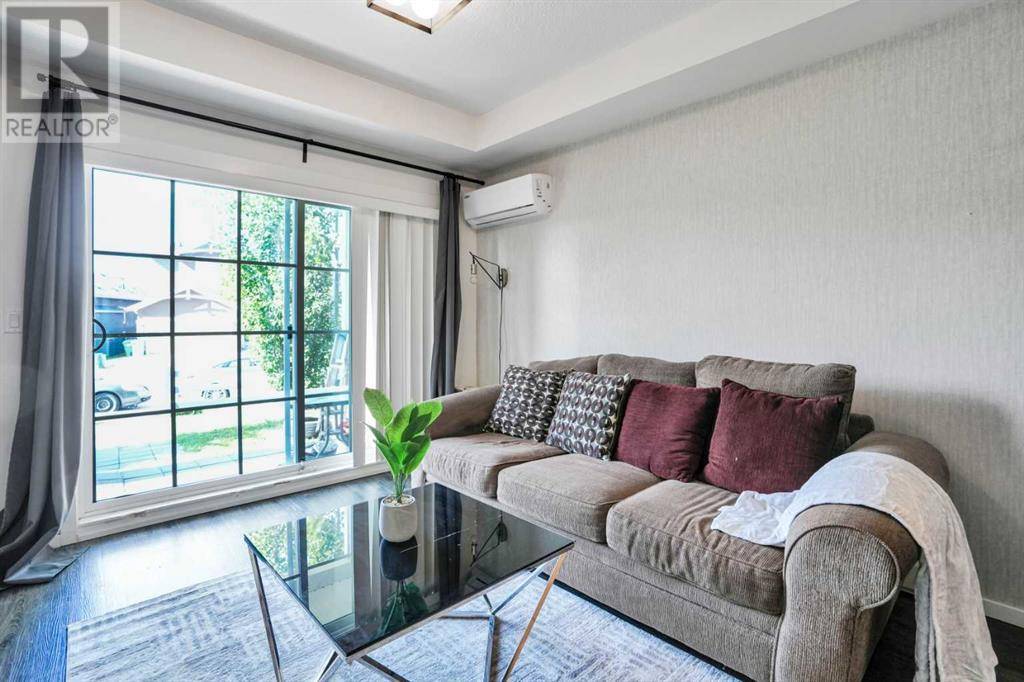2 Beds
2 Baths
672 SqFt
2 Beds
2 Baths
672 SqFt
Key Details
Property Type Condo
Sub Type Condominium/Strata
Listing Status Active
Purchase Type For Sale
Square Footage 672 sqft
Price per Sqft $505
Subdivision Sage Hill
MLS® Listing ID A2232819
Bedrooms 2
Condo Fees $361/mo
Year Built 2021
Property Sub-Type Condominium/Strata
Source Calgary Real Estate Board
Property Description
Location
Province AB
Rooms
Kitchen 1.0
Extra Room 1 Main level 7.08 Ft x 5.00 Ft 4pc Bathroom
Extra Room 2 Main level 7.67 Ft x 5.92 Ft 4pc Bathroom
Extra Room 3 Main level 9.00 Ft x 9.08 Ft Bedroom
Extra Room 4 Main level 3.67 Ft x 5.42 Ft Foyer
Extra Room 5 Main level 12.58 Ft x 13.50 Ft Kitchen
Extra Room 6 Main level 10.50 Ft x 12.58 Ft Living room
Interior
Heating Baseboard heaters
Cooling None
Flooring Carpeted, Tile, Vinyl Plank
Exterior
Parking Features Yes
Community Features Pets Allowed With Restrictions
View Y/N No
Total Parking Spaces 1
Private Pool No
Building
Story 4
Others
Ownership Condominium/Strata
Virtual Tour https://youriguide.com/7t1cu_298_sage_meadows_park_nw_calgary_ab
GET MORE INFORMATION
Agent







