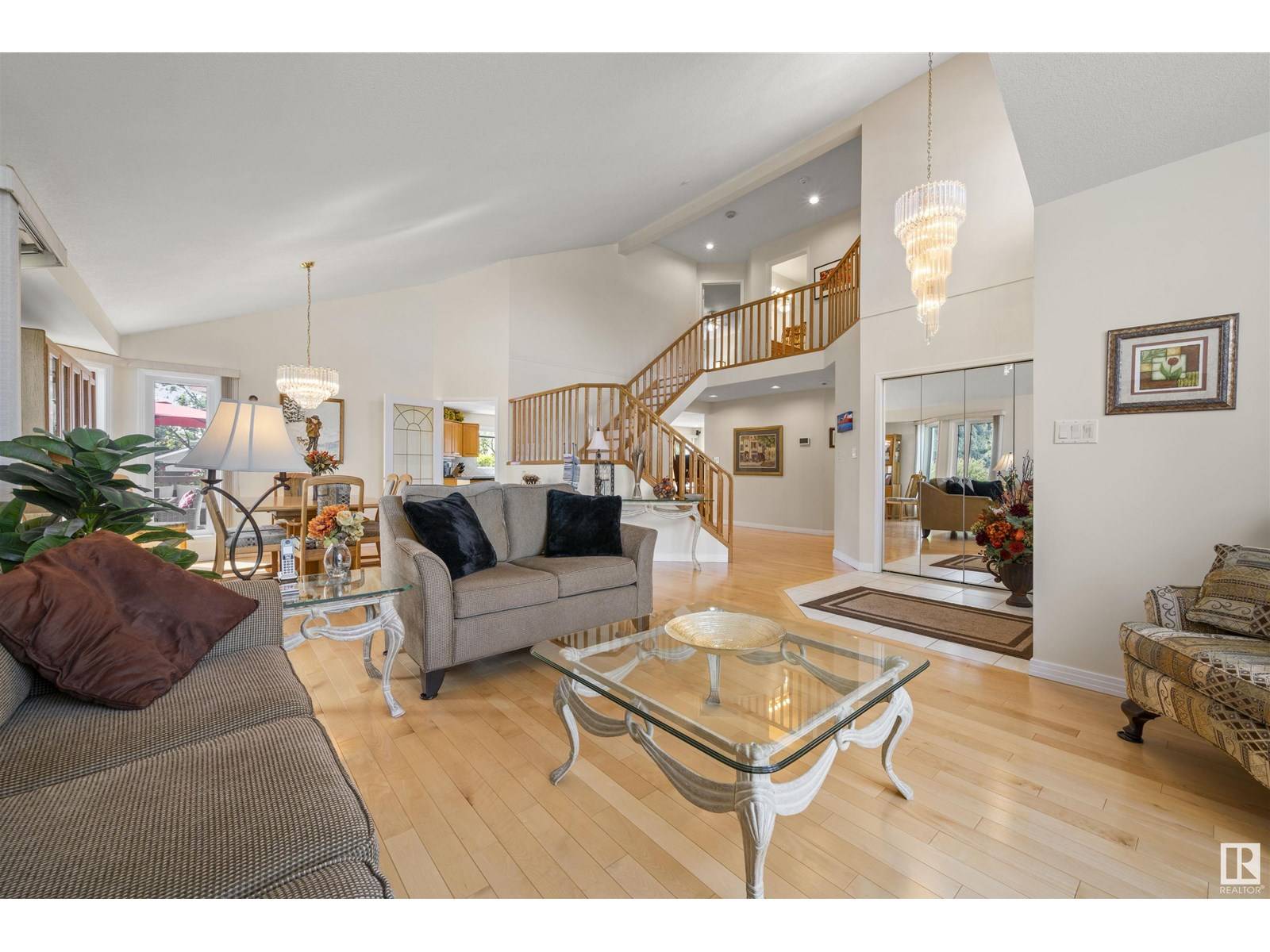4 Beds
3 Baths
2,726 SqFt
4 Beds
3 Baths
2,726 SqFt
OPEN HOUSE
Sat Jun 21, 1:00pm - 3:00pm
Key Details
Property Type Single Family Home
Sub Type Freehold
Listing Status Active
Purchase Type For Sale
Square Footage 2,726 sqft
Price per Sqft $265
Subdivision Bulyea Heights
MLS® Listing ID E4443393
Bedrooms 4
Year Built 1991
Lot Size 8,223 Sqft
Acres 0.18879592
Property Sub-Type Freehold
Source REALTORS® Association of Edmonton
Property Description
Location
Province AB
Rooms
Kitchen 1.0
Extra Room 1 Main level 5.72 m X 4.47 m Living room
Extra Room 2 Main level 3.06 m X 4.51 m Dining room
Extra Room 3 Main level 5.06 m X 4.51 m Kitchen
Extra Room 4 Main level 4.85 m X 4.05 m Family room
Extra Room 5 Main level 2.88 m X 3.5 m Bedroom 4
Extra Room 6 Upper Level 4.85 m X 4.46 m Primary Bedroom
Interior
Heating Forced air
Cooling Central air conditioning
Fireplaces Type Unknown
Exterior
Parking Features Yes
Fence Fence
View Y/N No
Total Parking Spaces 4
Private Pool No
Building
Story 2
Others
Ownership Freehold
Virtual Tour https://youriguide.com/515_buchanan_rd_nw_edmonton_ab/
GET MORE INFORMATION
Agent







